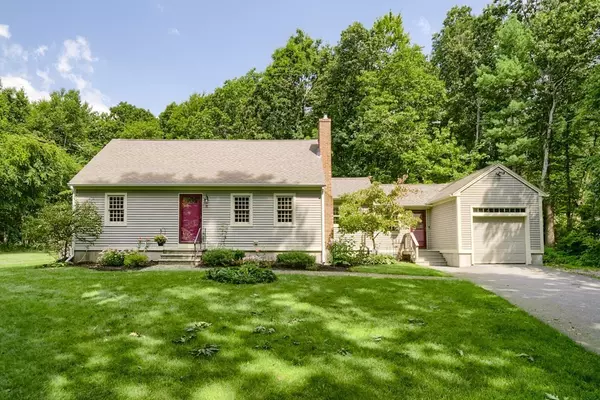For more information regarding the value of a property, please contact us for a free consultation.
15 Sharon Dr Princeton, MA 01541
Want to know what your home might be worth? Contact us for a FREE valuation!

Our team is ready to help you sell your home for the highest possible price ASAP
Key Details
Sold Price $520,000
Property Type Single Family Home
Sub Type Single Family Residence
Listing Status Sold
Purchase Type For Sale
Square Footage 1,905 sqft
Price per Sqft $272
MLS Listing ID 73156317
Sold Date 12/07/23
Style Cape
Bedrooms 4
Full Baths 2
HOA Y/N false
Year Built 1977
Annual Tax Amount $5,419
Tax Year 2023
Lot Size 1.400 Acres
Acres 1.4
Property Description
This spacious 3-4 bedroom Cape with lovely 1.4 acre lot, in a sought after Princeton neighborhood, is a charming spot to call home. From the eat in kitchen with Kraftmade cabinets and granite countertop; to the fabulous back yard, with new composite deck, new paito & above ground pool w/ new liner, this home checks all the boxes! Relax in the sitting rm with the cozy fireplace, enjoy the light filled living room with beautiful picture window; media or play can be enjoyed in the lower level, newly renovated rec room. The 1st floor bedroom & full bath make 1 level living possible, or can double as a home office/hobby space. Upstairs find the spacious primary bedrm with ample closets & fresh carpet along with 2 more bedrms & full bath. Both bathrooms are recently renovated! The convenient mud room & 1 car garage keeps the car and clutter at bay. Mt. Wachusett, Audubon & other herritage sights close by; walking distance to The Barn, Monti Farms & the Post Office Plaza.
Location
State MA
County Worcester
Zoning RA
Direction GPS
Rooms
Family Room Flooring - Wood, Window(s) - Bay/Bow/Box, Window(s) - Picture
Basement Partial
Primary Bedroom Level Second
Kitchen Countertops - Stone/Granite/Solid, Cabinets - Upgraded, Deck - Exterior
Interior
Interior Features Mud Room, Bonus Room
Heating Baseboard, Oil
Cooling Window Unit(s)
Flooring Wood, Tile, Carpet
Fireplaces Number 1
Fireplaces Type Living Room
Appliance Range, Dishwasher, Refrigerator, Utility Connections for Electric Range, Utility Connections for Electric Oven, Utility Connections for Electric Dryer
Laundry In Basement, Washer Hookup
Exterior
Exterior Feature Deck, Patio, Pool - Above Ground, Storage, Screens
Garage Spaces 1.0
Pool Above Ground
Community Features Walk/Jog Trails, Stable(s), Conservation Area
Utilities Available for Electric Range, for Electric Oven, for Electric Dryer, Washer Hookup
Waterfront false
Roof Type Shingle
Parking Type Attached, Paved Drive, Off Street
Total Parking Spaces 5
Garage Yes
Private Pool true
Building
Foundation Concrete Perimeter
Sewer Private Sewer
Water Private
Others
Senior Community false
Read Less
Bought with AJ Bruce • Lamacchia Realty, Inc.
GET MORE INFORMATION




