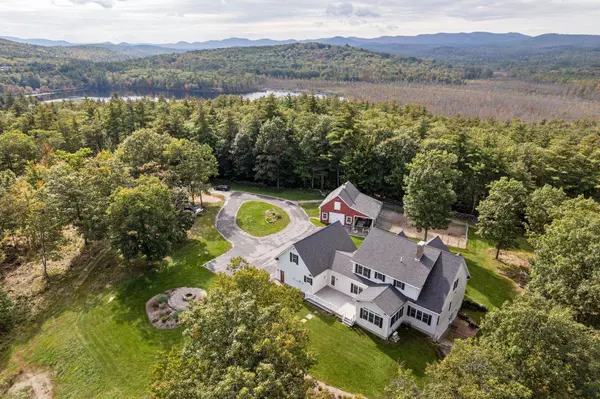Bought with Denise M Morrison • Roche Realty Group
For more information regarding the value of a property, please contact us for a free consultation.
154 North RD Sutton, NH 03260
Want to know what your home might be worth? Contact us for a FREE valuation!

Our team is ready to help you sell your home for the highest possible price ASAP
Key Details
Sold Price $805,000
Property Type Single Family Home
Sub Type Single Family
Listing Status Sold
Purchase Type For Sale
Square Footage 3,360 sqft
Price per Sqft $239
MLS Listing ID 4973883
Sold Date 12/11/23
Style Cape
Bedrooms 3
Full Baths 1
Half Baths 1
Three Quarter Bath 1
Construction Status Existing
Year Built 2012
Annual Tax Amount $11,544
Tax Year 2022
Lot Size 6.380 Acres
Acres 6.38
Property Description
This custom-built 3-bedroom cape home is a true gem, offering views of the Black Cap Mountains from the back deck. Situated on a 6-acre plot adorned with a stone wall, this property exudes charm & comfort. A large farmer's porch welcomes you to the front door leading to a well-appointed mudroom. The heart of this home is the open-concept eat-in kitchen, complete with a walk-in pantry, quartz countertops, central island, seamlessly flowing into the warm & inviting living room. A sunroom sits adjacent to the living room, providing a tranquil space to soak in the natural beauty of the surroundings. For more formal gatherings, there is a separate dining room. The 1st level of the home also boasts the primary suite, with dual closets & a 3/4 bath that features a dual vanity. As you ascend to the 2nd level, you'll find a large bedroom with its own en-suite bath & an additional bedroom ensuring ample space for everyone. Throughout the house, you'll appreciate the attention to detail with 9' ceilings on the first level, 8' ceilings on the 2nd level, & exquisite crown molding that adds a touch of sophistication. The unfinished walkout basement provides potential for customization & expansion. Outside, the landscaped yard offers perennial gardens, firepit & a charming brick patio. Adding to the property's appeal is a large detached garage/barn, offering space for a workshop, storage, or hobbies. **Showings Begin at the Open House on 10/14 from 10:00 am to 1:00 pm**
Location
State NH
County Nh-merrimack
Area Nh-Merrimack
Zoning RURAL - AGRICULTURAL
Rooms
Basement Entrance Walkout
Basement Concrete, Concrete Floor, Full, Stairs - Interior, Storage Space, Walkout, Interior Access, Exterior Access
Interior
Interior Features Blinds, Ceiling Fan, Dining Area, Hearth, Kitchen Island, Kitchen/Dining, Kitchen/Living, Primary BR w/ BA, Natural Light, Natural Woodwork, Storage - Indoor, Walk-in Closet, Laundry - 1st Floor, Attic – Walkup
Heating Oil
Cooling Mini Split
Flooring Tile, Wood
Equipment Generator - Standby
Exterior
Exterior Feature Clapboard, Composition
Parking Features Attached
Garage Spaces 3.0
Garage Description Driveway, Garage, Parking Spaces 6+
Utilities Available High Speed Intrnt -Avail
Roof Type Shingle
Building
Lot Description Country Setting, Landscaped, Level, Mountain View, Sloping, View, Wooded
Story 2
Foundation Concrete
Sewer 1250 Gallon, Leach Field, Private, Septic
Water Drilled Well, Private
Construction Status Existing
Schools
Elementary Schools Sutton Central School
Middle Schools Kearsarge Regional Middle Sch
High Schools Kearsarge Regional Hs
School District Kearsarge Sch Dst Sau #65
Read Less




