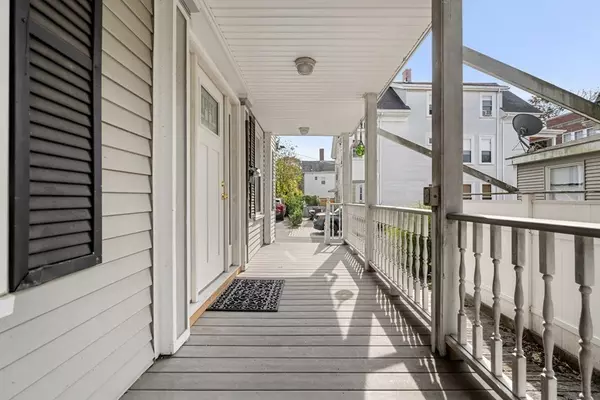For more information regarding the value of a property, please contact us for a free consultation.
6 Thorndike Ter Swampscott, MA 01907
Want to know what your home might be worth? Contact us for a FREE valuation!

Our team is ready to help you sell your home for the highest possible price ASAP
Key Details
Sold Price $760,000
Property Type Multi-Family
Sub Type 2 Family - 2 Units Up/Down
Listing Status Sold
Purchase Type For Sale
Square Footage 2,080 sqft
Price per Sqft $365
MLS Listing ID 73165223
Sold Date 12/11/23
Bedrooms 5
Full Baths 2
Year Built 1920
Annual Tax Amount $8,041
Tax Year 2023
Lot Size 2,178 Sqft
Acres 0.05
Property Description
Live near the ocean, beaches, restaurants and parks, all just a stroll around the corner. This investment property has been well maintained by its owners and has been used exclusively by family members. The first floor has four rooms, two bedrooms, full bathroom, kitchen and living room. The upper level is townhouse style with three bedrooms, kitchen, dining room, living room and heated sunporch/office. Beautiful hardwood floors and period detail complement this 1920 home. 2 Car parking. Enjoy the salty breezes from your front porch or private deck.
Location
State MA
County Essex
Zoning A3
Direction Blaney Street to Thorndike Ter.
Rooms
Basement Full, Unfinished
Interior
Interior Features Unit 1(Upgraded Cabinets, Bathroom With Tub & Shower), Unit 2(Ceiling Fans, Upgraded Cabinets, Upgraded Countertops, Walk-In Closet, Bathroom With Tub & Shower), Unit 1 Rooms(Living Room, Kitchen), Unit 2 Rooms(Living Room, Dining Room, Kitchen, Office/Den, Sunroom)
Heating Unit 1(Steam, Oil), Unit 2(Steam, Oil)
Cooling Unit 1(None), Unit 2(None)
Flooring Wood, Tile, Unit 1(undefined), Unit 2(Hardwood Floors)
Appliance Unit 1(Range, Disposal, Refrigerator), Unit 2(Range, Dishwasher, Disposal, Refrigerator), Utility Connections for Gas Range, Utility Connections for Electric Dryer
Laundry Washer Hookup
Exterior
Exterior Feature Porch, Deck - Roof, Gutters, Screens, Unit 2 Balcony/Deck
Community Features Public Transportation, Shopping, Park, Walk/Jog Trails, Golf, Bike Path, Conservation Area, House of Worship, Public School, T-Station
Utilities Available for Gas Range, for Electric Dryer, Washer Hookup
Waterfront false
Waterfront Description Beach Front,Ocean,1/10 to 3/10 To Beach,Beach Ownership(Public)
Roof Type Shingle
Parking Type Paved Drive, Assigned
Total Parking Spaces 2
Garage No
Building
Lot Description Level
Story 3
Foundation Stone, Brick/Mortar
Sewer Public Sewer
Water Public
Schools
Elementary Schools Hadley/Clarke
Middle Schools Sms
High Schools Shs
Others
Senior Community false
Read Less
Bought with Brian Graham • Leopold & McMasters Realty
GET MORE INFORMATION




