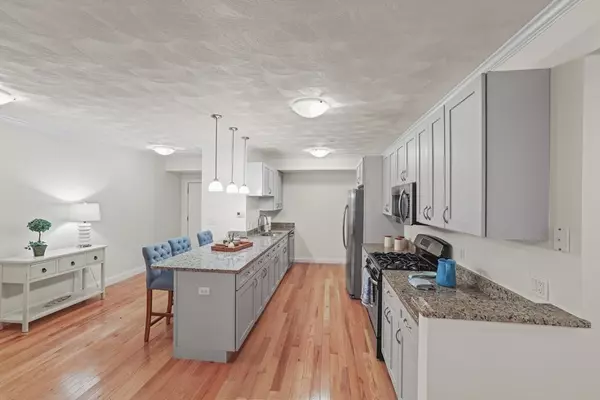For more information regarding the value of a property, please contact us for a free consultation.
185 Essex Street #2B, 6 Melrose, MA 02176
Want to know what your home might be worth? Contact us for a FREE valuation!

Our team is ready to help you sell your home for the highest possible price ASAP
Key Details
Sold Price $630,000
Property Type Condo
Sub Type Condominium
Listing Status Sold
Purchase Type For Sale
Square Footage 1,296 sqft
Price per Sqft $486
MLS Listing ID 73176299
Sold Date 12/12/23
Bedrooms 2
Full Baths 2
HOA Fees $347/mo
HOA Y/N true
Year Built 2013
Annual Tax Amount $6,499
Tax Year 2023
Property Description
Perfection in so many ways! This beautiful Cedar Crossing condo offers incredible quality throughout with a superb & well thought-out flr plan. Overly generous space consisting of 5 rms, 2 bedrooms, 2 baths with the main living space offering an open concept. A dream kitchen for cooks with lots of elbow space, granite counters, stainless steel appliances, peninsula with seating & full views of the living rm, gas fireplace & wet bar for the ultimate experience in entertaining! Main bedroom has a walk-in closet & full ensuite bath. Second bedroom is also a good size with a walk-in closet & additional storage. Both baths display tasteful designer tile choices. Gorgeous hardwood flrs, crown moldings, baseboards & modern lighting throughout. In-unit laundry rm has extra storage. Tons of closets & an oversize storage unit. Amazing location with the commuter rail outside your door & so close to downtown & dining. Rarely do these units become available, so move quickly!
Location
State MA
County Middlesex
Zoning BB1
Direction Main Street to Essex Street. Across from the commuter rail.
Rooms
Basement Y
Primary Bedroom Level Second
Dining Room Flooring - Hardwood, Open Floorplan, Lighting - Overhead
Kitchen Flooring - Hardwood, Pantry, Countertops - Stone/Granite/Solid, Open Floorplan, Stainless Steel Appliances, Gas Stove, Peninsula, Lighting - Pendant, Lighting - Overhead
Interior
Interior Features Closet, Lighting - Overhead, Entry Hall
Heating Forced Air, Natural Gas
Cooling Central Air
Flooring Tile, Hardwood, Flooring - Hardwood
Fireplaces Number 1
Fireplaces Type Living Room
Appliance Range, Dishwasher, Disposal, Microwave, Refrigerator, Washer, Dryer, Plumbed For Ice Maker, Utility Connections for Gas Range, Utility Connections for Gas Oven, Utility Connections for Electric Dryer
Laundry Electric Dryer Hookup, Walk-in Storage, Washer Hookup, Second Floor, In Unit
Exterior
Community Features Public Transportation, Shopping, Park, Golf, Medical Facility, Conservation Area, Highway Access, House of Worship, Public School, T-Station
Utilities Available for Gas Range, for Gas Oven, for Electric Dryer, Washer Hookup, Icemaker Connection
Waterfront false
Roof Type Shingle
Parking Type Storage, Off Street, Deeded
Total Parking Spaces 1
Garage Yes
Building
Story 1
Sewer Public Sewer
Water Public
Schools
Elementary Schools Apply
Middle Schools Mvmms
High Schools Mhs
Others
Pets Allowed Yes w/ Restrictions
Senior Community false
Read Less
Bought with Sandy Zhang • Blue Ocean Realty, LLC
GET MORE INFORMATION




