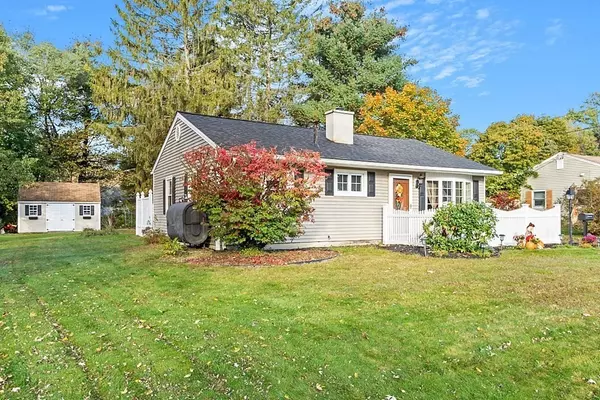For more information regarding the value of a property, please contact us for a free consultation.
20 Castle Ave Athol, MA 01331
Want to know what your home might be worth? Contact us for a FREE valuation!

Our team is ready to help you sell your home for the highest possible price ASAP
Key Details
Sold Price $310,000
Property Type Single Family Home
Sub Type Single Family Residence
Listing Status Sold
Purchase Type For Sale
Square Footage 1,664 sqft
Price per Sqft $186
MLS Listing ID 73176043
Sold Date 12/15/23
Style Ranch
Bedrooms 3
Full Baths 1
HOA Y/N false
Year Built 1947
Annual Tax Amount $3,052
Tax Year 2023
Lot Size 8,712 Sqft
Acres 0.2
Property Description
MULTIPLE OFFERS RECEIVED, OFFER DEADLINE 11/6/23 5:00PM. Discover the epitome of charm in this Ranch style home located in a highly walkable neighborhood. Boasting 3 bedrooms and 1 bath, this home is a perfect for families and individuals alike. Step inside to find a spacious new family room addition, featuring a stunning vaulted cedar ceiling that adds character and warmth to the space. Sliding glass doors connect the indoors to the spacious backyard, allowing for a harmonious blend of indoor & outdoor living. Off the family room you have a formal dining room with a pellet stove offering a secondary source of heat. Leading through the home opens up to a beautiful kitchen with plenty of counterspace, stainless steel appliances, and bar seating. You also have a secondary family room adding flexibility to the layout. The primary bedroom offers a spacious arrangement and your private sitting area. Seller improvements- new addition & windows in 2022, new roof 2021, water heater 2020.
Location
State MA
County Worcester
Area Pinedale
Zoning RB
Direction Main St> Pinedale Ave> Lenox St> Castle Ave
Rooms
Family Room Ceiling Fan(s), Flooring - Wall to Wall Carpet, Window(s) - Bay/Bow/Box, Cable Hookup, Exterior Access, Recessed Lighting
Primary Bedroom Level Main, First
Dining Room Wood / Coal / Pellet Stove, Ceiling Fan(s), Flooring - Stone/Ceramic Tile, Closet - Double
Kitchen Ceiling Fan(s), Flooring - Stone/Ceramic Tile, Recessed Lighting, Stainless Steel Appliances
Interior
Interior Features Internet Available - Unknown
Heating Forced Air, Electric Baseboard, Oil, Pellet Stove
Cooling None
Flooring Tile, Carpet, Laminate, Hardwood
Fireplaces Number 1
Fireplaces Type Family Room
Appliance Range, Dishwasher, Refrigerator, Cooktop, Plumbed For Ice Maker, Utility Connections for Electric Range, Utility Connections for Electric Dryer
Laundry First Floor, Washer Hookup
Exterior
Exterior Feature Deck, Rain Gutters, Storage, Fenced Yard, Fruit Trees
Fence Fenced
Community Features Public Transportation, Park, Walk/Jog Trails, Stable(s), Golf, Medical Facility, Laundromat, Bike Path, Conservation Area, Highway Access, House of Worship, Public School
Utilities Available for Electric Range, for Electric Dryer, Washer Hookup, Icemaker Connection
Waterfront false
Waterfront Description Beach Front,Lake/Pond,1 to 2 Mile To Beach,Beach Ownership(Public)
Roof Type Shingle
Parking Type Off Street
Total Parking Spaces 4
Garage No
Building
Lot Description Level
Foundation Slab
Sewer Public Sewer
Water Public
Schools
Elementary Schools Aces
Middle Schools Arms
High Schools Aarsd
Others
Senior Community false
Read Less
Bought with Michelle Barnes • RE/MAX ONE
GET MORE INFORMATION




