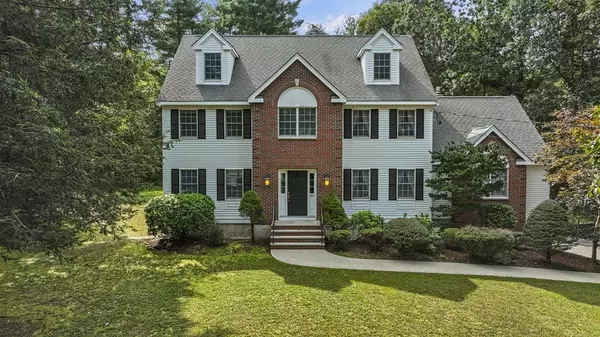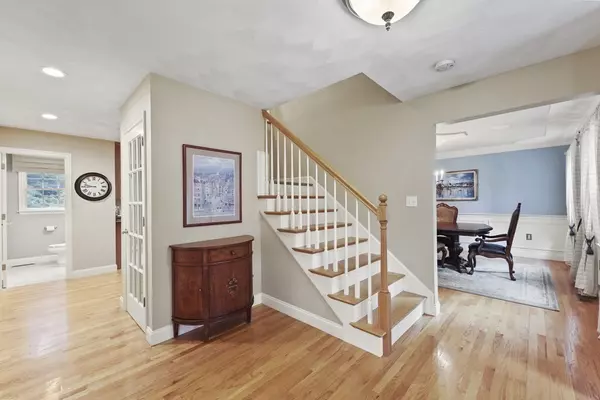For more information regarding the value of a property, please contact us for a free consultation.
104 Forest Street Middleton, MA 01949
Want to know what your home might be worth? Contact us for a FREE valuation!

Our team is ready to help you sell your home for the highest possible price ASAP
Key Details
Sold Price $1,065,000
Property Type Single Family Home
Sub Type Single Family Residence
Listing Status Sold
Purchase Type For Sale
Square Footage 3,912 sqft
Price per Sqft $272
MLS Listing ID 73166455
Sold Date 12/15/23
Style Colonial
Bedrooms 4
Full Baths 2
Half Baths 1
HOA Y/N false
Year Built 2000
Annual Tax Amount $11,032
Tax Year 2023
Lot Size 2.570 Acres
Acres 2.57
Property Description
Stunning 4 bed, 2.5 bath Colonial nestled in Middleton, MA is Back On Market due to buyers getting "cold feet". The formal living room, adorned w/ French doors, leads to a charming office space. The kitchen is a chef's dream, featuring a spacious center island, ample cabinet storage, SS appliances, including a Viking stove, dining area, & exterior access to the back deck. For special occasions, there's a formal dining room. The spacious family room boasts tall ceilings & a cozy fireplace. A 1/2 bath completes level 1. Upstairs, discover 4 bedrooms each w/ closets for additional storage. The primary bedroom is a true retreat, w/ a walk-in closet & a private bath featuring dual vanities & shower stall. Finished basement is a versatile space! Currently a great a media room, game room, & gym! This home boasts an amazing outdoor space w/ a large wooded yard adding privacy & deck overlooking it all! Don't miss the chance to make it yours!
Location
State MA
County Essex
Zoning R1B
Direction North Main Street to Forest Street
Rooms
Family Room Cathedral Ceiling(s), Ceiling Fan(s), Flooring - Hardwood, Cable Hookup, Open Floorplan, Recessed Lighting
Basement Full, Finished, Garage Access
Primary Bedroom Level Second
Dining Room Flooring - Hardwood, Wainscoting
Kitchen Ceiling Fan(s), Flooring - Hardwood, Dining Area, Kitchen Island, Exterior Access, Open Floorplan, Recessed Lighting, Stainless Steel Appliances, Gas Stove
Interior
Interior Features Closet, Recessed Lighting, Bonus Room, Office, Central Vacuum, Wired for Sound
Heating Forced Air, Electric Baseboard, Oil, Propane
Cooling Central Air, Dual
Flooring Tile, Vinyl, Carpet, Hardwood, Flooring - Wall to Wall Carpet, Flooring - Vinyl, Flooring - Hardwood
Fireplaces Number 1
Fireplaces Type Family Room
Appliance Range, Dishwasher, Refrigerator, Washer, Dryer, Utility Connections for Gas Range, Utility Connections for Electric Dryer
Laundry Second Floor, Washer Hookup
Exterior
Exterior Feature Deck - Composite, Sprinkler System, Screens, Stone Wall
Garage Spaces 2.0
Community Features Shopping, Walk/Jog Trails
Utilities Available for Gas Range, for Electric Dryer, Washer Hookup
Waterfront false
Roof Type Shingle
Parking Type Attached, Under, Garage Door Opener, Storage, Paved Drive, Off Street, Paved
Total Parking Spaces 8
Garage Yes
Building
Lot Description Wooded, Gentle Sloping
Foundation Concrete Perimeter
Sewer Private Sewer
Water Public
Schools
Elementary Schools Howe-Manning
Middle Schools Masco
High Schools Masco
Others
Senior Community false
Read Less
Bought with Eric Sugrue • Redfin Corp.
GET MORE INFORMATION




