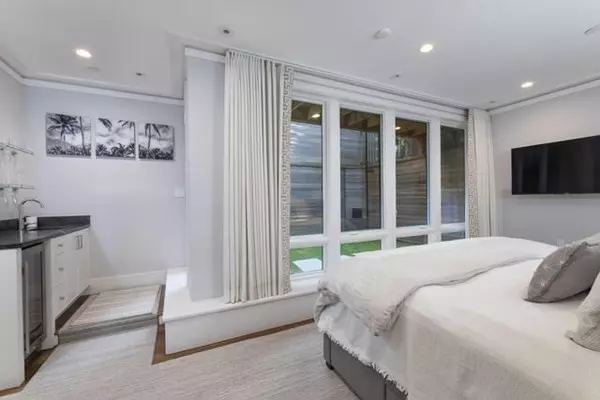For more information regarding the value of a property, please contact us for a free consultation.
90 Waltham St #1 Boston, MA 02118
Want to know what your home might be worth? Contact us for a FREE valuation!

Our team is ready to help you sell your home for the highest possible price ASAP
Key Details
Sold Price $2,775,000
Property Type Condo
Sub Type Condominium
Listing Status Sold
Purchase Type For Sale
Square Footage 2,308 sqft
Price per Sqft $1,202
MLS Listing ID 73156966
Sold Date 12/15/23
Bedrooms 3
Full Baths 3
HOA Fees $500/mo
HOA Y/N true
Year Built 2016
Annual Tax Amount $23,229
Tax Year 2024
Property Description
This spacious lower duplex 3 bed, 3 bath home was completely renovated to the highest standards by Arc Design. Through the "mudroom" you enter to the bright open concept living/dining area with gas fireplace and gourmet kitchen featuring custom cabinetry, a spacious island with storage, a Sub-Zero refrigerator and Wolf appliances. The main level also features a guest bedroom and full bath. Down the open staircase you will find a generous family/media room w/custom built-in cabinets, a second bedroom and full bathroom w/glass shower. The private primary suite is complete with custom built-in closets, a gas fireplace, full bath w/dual vanity, steam shower and walk-in closet. Outside, you can relax on the landscaped patio under the stunning pergola or enjoy the private green space connected to the primary suite on the lower level. Situated in the coveted Eight Streets, this home is conveniently close to Restaurant Row, shopping, Ringgold Park and everything the South End has to offer.
Location
State MA
County Suffolk
Area South End
Zoning RES
Direction Tremont to Waltham
Rooms
Family Room Closet/Cabinets - Custom Built, Flooring - Hardwood, Recessed Lighting
Basement N
Primary Bedroom Level Basement
Dining Room Flooring - Hardwood, Open Floorplan, Recessed Lighting
Kitchen Flooring - Hardwood, Pantry, Countertops - Stone/Granite/Solid, Kitchen Island, Wine Chiller, Gas Stove, Lighting - Pendant
Interior
Interior Features Sauna/Steam/Hot Tub, Wired for Sound
Heating Forced Air
Cooling Central Air
Flooring Tile, Hardwood
Fireplaces Number 2
Fireplaces Type Master Bedroom
Appliance Oven, Dishwasher, Disposal, Microwave, Refrigerator, Freezer, Washer, Dryer, Wine Refrigerator, Range Hood, Cooktop, Utility Connections for Gas Range
Laundry In Basement, In Unit
Exterior
Exterior Feature Deck, Patio, Decorative Lighting, Fenced Yard
Garage Spaces 1.0
Fence Security, Fenced
Utilities Available for Gas Range
Waterfront false
Roof Type Rubber
Parking Type Detached, Rented, On Street
Garage Yes
Building
Story 2
Sewer Public Sewer
Water Public
Others
Pets Allowed Yes
Senior Community false
Read Less
Bought with Brian Perry • Gibson Sotheby's International Realty
GET MORE INFORMATION




