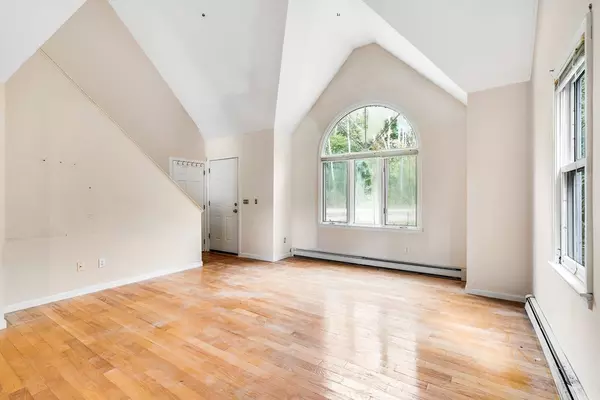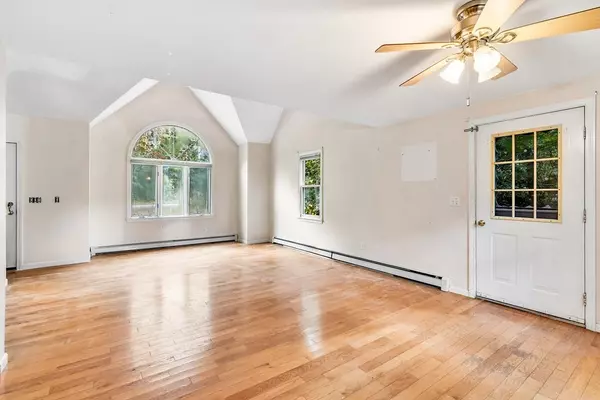For more information regarding the value of a property, please contact us for a free consultation.
134 Algonquin Ave Mashpee, MA 02649
Want to know what your home might be worth? Contact us for a FREE valuation!

Our team is ready to help you sell your home for the highest possible price ASAP
Key Details
Sold Price $499,900
Property Type Single Family Home
Sub Type Single Family Residence
Listing Status Sold
Purchase Type For Sale
Square Footage 1,450 sqft
Price per Sqft $344
MLS Listing ID 73169116
Sold Date 12/15/23
Style Cape
Bedrooms 2
Full Baths 2
HOA Y/N false
Year Built 1995
Annual Tax Amount $2,859
Tax Year 2023
Lot Size 10,890 Sqft
Acres 0.25
Property Description
Welcome home! This lovely cape style house is nestled in with views of Cataquin Pond, also part of John’s Pond association. Open floor plan allows for a wonderful living space. Perfect setting to entertain friends and family as the cooler months are upon us. Walk in through the new front door to a spacious living room that opens up to the dining area and kitchen. Additionally, there is a bedroom and full bath with laundry on the main living level. The second floor offers you a loft area for a reading room, home office or family room. The second floor also has a spacious front to back bedroom and full bathroom. The walk out basement has a high ceiling and could have the potential to add living space to this adorable home. Enjoy the outside from the side patio or deck overlooking Cataquin Pond. Plenty of outdoor space to be enjoyed Shed for extra storage. Being sold as is. New roof on the house as well as the shed. Optional to join John's Pond North Cove Association membership.
Location
State MA
County Barnstable
Zoning res
Direction RT 151 to Algonquin Ave
Rooms
Basement Full, Walk-Out Access, Interior Entry, Concrete, Unfinished
Primary Bedroom Level Second
Dining Room Ceiling Fan(s), Flooring - Hardwood, Open Floorplan
Kitchen Flooring - Laminate, Open Floorplan
Interior
Interior Features Loft
Heating Baseboard, Natural Gas
Cooling None
Flooring Vinyl, Carpet, Hardwood, Flooring - Laminate
Appliance Range
Laundry Flooring - Vinyl, Main Level, First Floor
Exterior
Exterior Feature Patio, Rain Gutters, Storage
Community Features Shopping, Conservation Area
Waterfront Description Beach Front,Lake/Pond
View Y/N Yes
View Scenic View(s)
Roof Type Shingle
Total Parking Spaces 4
Garage No
Building
Lot Description Wooded, Gentle Sloping, Level
Foundation Concrete Perimeter
Sewer Private Sewer
Water Public
Others
Senior Community false
Read Less
Bought with Jerry Chambers • Sand Dollar Realty
GET MORE INFORMATION




