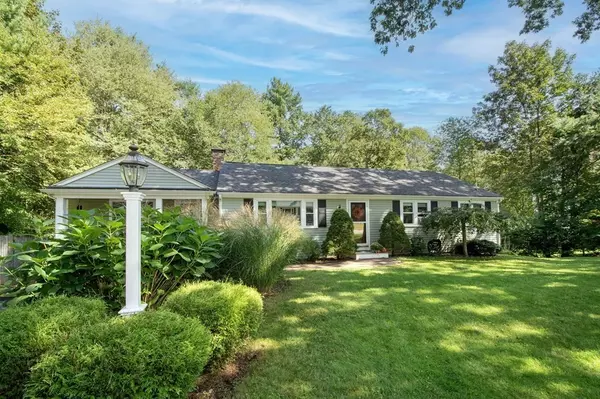For more information regarding the value of a property, please contact us for a free consultation.
48 Brook Bend Road Hanover, MA 02339
Want to know what your home might be worth? Contact us for a FREE valuation!

Our team is ready to help you sell your home for the highest possible price ASAP
Key Details
Sold Price $670,000
Property Type Single Family Home
Sub Type Single Family Residence
Listing Status Sold
Purchase Type For Sale
Square Footage 1,764 sqft
Price per Sqft $379
MLS Listing ID 73175567
Sold Date 12/21/23
Style Ranch
Bedrooms 3
Full Baths 2
HOA Y/N false
Year Built 1972
Annual Tax Amount $7,003
Tax Year 2023
Lot Size 0.500 Acres
Acres 0.5
Property Description
This Picture Perfect Hillside Ranch is located in a fabulous neighborhood just around the corner from the Norwell line. The best of one floor living offers an open floor plan perfect for gatherings in the dining room and adjacent kitchen which features a chefs Viking range with dual fuel, granite countertops and an abundance of counter space. Curl up in the living room in front of the fireplace w/wood stove or in the walk out lower level family room. The generous sized primary suite has a private entrance to the full bath.. All 3 bedrooms are appointed with gleaming hardwood floors. Two sets of sliding doors allow for outdoor access onto the newer composite deck overlooking the brook, gardens, patio and fully fenced in back yard. Many updates include newer roof, heating, windows, hot water heater, siding, and much more making this home one not to miss! Sat 12-3, Sun 11-1...ANY OFFERS DUE BY MONDAY 11/6 AT NOON. See attached offer instructions
Location
State MA
County Plymouth
Zoning Res
Direction East street to Brook Bend
Rooms
Family Room Flooring - Stone/Ceramic Tile, Exterior Access, Recessed Lighting, Slider
Basement Full, Partially Finished, Walk-Out Access, Interior Entry, Concrete
Primary Bedroom Level First
Dining Room Cathedral Ceiling(s), Ceiling Fan(s), Flooring - Hardwood, Window(s) - Picture, Deck - Exterior, Exterior Access, Open Floorplan, Recessed Lighting, Slider
Kitchen Flooring - Stone/Ceramic Tile, Window(s) - Picture, Dining Area, Countertops - Stone/Granite/Solid, Breakfast Bar / Nook, Cabinets - Upgraded, Open Floorplan, Gas Stove
Interior
Interior Features Bathroom - 3/4, Recessed Lighting, Home Office, High Speed Internet
Heating Baseboard, Electric Baseboard, Propane
Cooling None
Flooring Tile, Laminate, Hardwood, Flooring - Laminate
Fireplaces Number 2
Fireplaces Type Family Room, Living Room
Appliance Range, Dishwasher, Microwave, Dryer, ENERGY STAR Qualified Refrigerator, ENERGY STAR Qualified Washer, Range Hood, Utility Connections for Gas Range, Utility Connections for Electric Oven, Utility Connections for Gas Dryer
Laundry Laundry Closet, Flooring - Laminate, Pantry, Gas Dryer Hookup, In Basement, Washer Hookup
Exterior
Exterior Feature Porch, Deck - Composite, Patio, Rain Gutters, Screens, Fenced Yard
Fence Fenced/Enclosed, Fenced
Community Features Public Transportation, Shopping, Pool, Tennis Court(s), Conservation Area, Highway Access, Private School, Public School
Utilities Available for Gas Range, for Electric Oven, for Gas Dryer, Washer Hookup, Generator Connection
Waterfront Description Waterfront,Frontage,Creek
View Y/N Yes
View Scenic View(s)
Roof Type Shingle
Total Parking Spaces 4
Garage No
Building
Lot Description Cul-De-Sac, Wooded, Easements, Gentle Sloping
Foundation Concrete Perimeter
Sewer Private Sewer
Water Public
Architectural Style Ranch
Schools
Elementary Schools Cedar/Center
Middle Schools Hms
High Schools Hhs
Others
Senior Community false
Read Less
Bought with Christine Daley • William Raveis R.E. & Home Services



