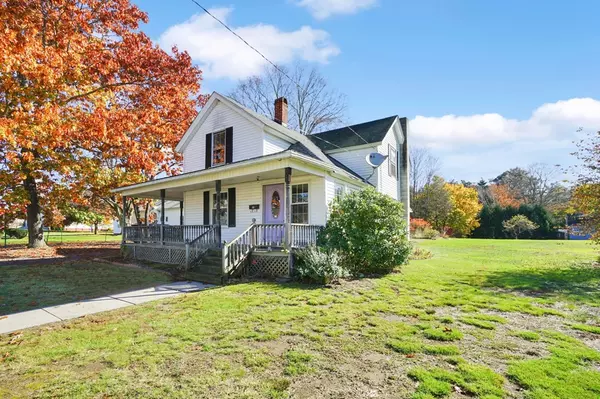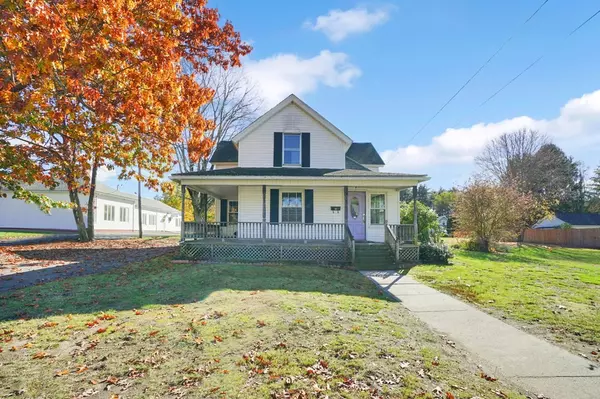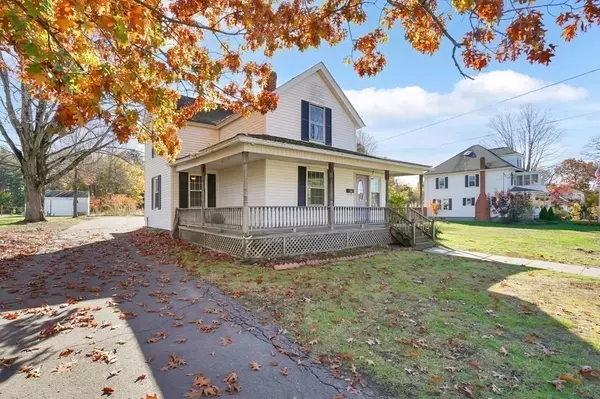For more information regarding the value of a property, please contact us for a free consultation.
2223 Main St Palmer, MA 01080
Want to know what your home might be worth? Contact us for a FREE valuation!

Our team is ready to help you sell your home for the highest possible price ASAP
Key Details
Sold Price $190,000
Property Type Single Family Home
Sub Type Single Family Residence
Listing Status Sold
Purchase Type For Sale
Square Footage 1,301 sqft
Price per Sqft $146
MLS Listing ID 73175066
Sold Date 12/22/23
Style Cape
Bedrooms 3
Full Baths 1
HOA Y/N false
Year Built 1900
Annual Tax Amount $3,443
Tax Year 2023
Lot Size 0.750 Acres
Acres 0.75
Property Description
Welcome home to this charming Colonial home boasting 3 bedrooms & updated 1st flr bath. Step inside from the wrap around porch to discover a bright & inviting living space that exudes warmth and character. The main flr features a quaint living room, generous dining room w/crown molding, double closet & pellet stove, perfect for those cozy evenings. The 1st flr also features an office/bonus room w/endless possibilities. The updated kitchen w/functional layout provides ample space for meal prep, cooking & entertaining. Stylish full bath, mudroom & laundry complete the 1st flr. Upstairs, you'll find 3 bedrooms w/ample closet space & wood flrs. The quaint & low maintenance exterior showcases a spacious backyard for outdoor activities, gardening, relaxation & entertainment. This home provides convenient access to schools, parks & amenities. Don't miss this chance to own a colonial home with endless potential. Make this home into your very own dream home!! Schedule your showing today!
Location
State MA
County Hampden
Area Three Rivers
Zoning TR
Direction N.Main St. - Main St.
Rooms
Basement Full, Interior Entry, Bulkhead, Dirt Floor, Concrete, Unfinished
Primary Bedroom Level Second
Dining Room Wood / Coal / Pellet Stove, Ceiling Fan(s), Flooring - Vinyl, Chair Rail, Open Floorplan, Wainscoting, Crown Molding, Closet - Double
Kitchen Bathroom - Full, Flooring - Vinyl, Countertops - Stone/Granite/Solid, Exterior Access
Interior
Interior Features Ceiling Fan(s), Crown Molding, Mud Room, Home Office
Heating Baseboard, Oil, Pellet Stove
Cooling Window Unit(s)
Flooring Vinyl, Carpet, Hardwood, Engineered Hardwood, Flooring - Vinyl, Flooring - Hardwood
Appliance Range, Dishwasher, Microwave, Refrigerator, Utility Connections for Gas Range, Utility Connections for Electric Dryer
Laundry Dryer Hookup - Electric, Washer Hookup, Flooring - Vinyl, Electric Dryer Hookup, Exterior Access, First Floor
Exterior
Exterior Feature Porch
Community Features Sidewalks
Utilities Available for Gas Range, for Electric Dryer, Washer Hookup
Roof Type Shingle
Total Parking Spaces 6
Garage No
Building
Lot Description Level
Foundation Stone, Brick/Mortar
Sewer Public Sewer
Water Public
Architectural Style Cape
Schools
Elementary Schools Old Mill Pond
High Schools Palmer High
Others
Senior Community false
Read Less
Bought with Lisa Boudreau • Coldwell Banker Realty - Sturbridge



