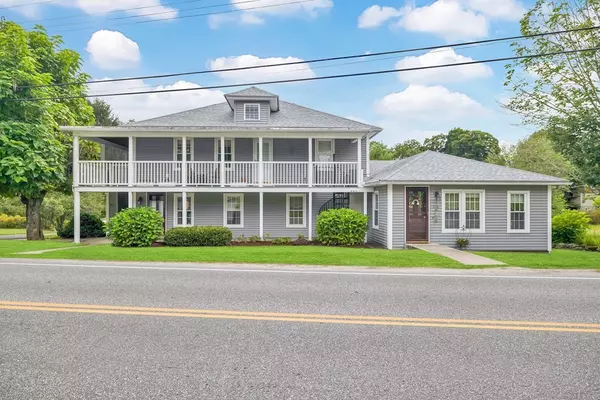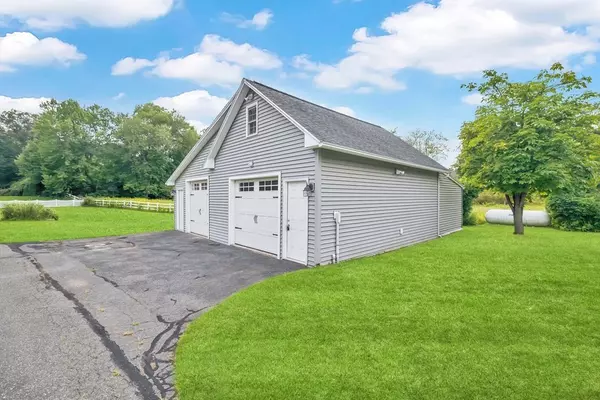For more information regarding the value of a property, please contact us for a free consultation.
69-A-C State St Palmer, MA 01069
Want to know what your home might be worth? Contact us for a FREE valuation!

Our team is ready to help you sell your home for the highest possible price ASAP
Key Details
Sold Price $475,000
Property Type Multi-Family
Sub Type 3 Family
Listing Status Sold
Purchase Type For Sale
Square Footage 2,442 sqft
Price per Sqft $194
MLS Listing ID 73146901
Sold Date 12/28/23
Bedrooms 6
Full Baths 3
Year Built 1925
Annual Tax Amount $7,860
Tax Year 2023
Lot Size 2.250 Acres
Acres 2.25
Property Description
CASH COW! INVESTORS take note! This is your 1 time OPPORTUNITY to own this Meticulously Remodeled 3 UNIT home. As per seller - entire property was Completely Gutted & Renovated between 2007-2012. All units Currently Occupied w/ great/ long term tenants (as per seller) who have cared for each unit. Each Unit offers: Kitchens w/ Appliances, Baths w/ Laundry, Tons of Natural Light & Storage. As per seller updates: Replacement Windows, Composite Decks, Sheetrock, Kitchens, Baths, Hardwoods Refinished, Interior Paint, Concrete Walkways, New Electrical Service from Street, Electrical & Plumbing, Berber Carpet, Vinyl Sided, ThermaTru/Pella Doors, Porch: Rails, Post & Azek Trim, Light Fixtures & Interior Trim was salvaged from original home. FANTASTIC two detached garage offers 2nd flr loft, patio w/ outdoor smoker and front 2 car detached HEATED garage for tenant storage. MORE potential income to rent out back garage. Two side lots to right included for extra parking and land.
Location
State MA
County Hampden
Area Bondsville
Zoning Res
Direction S. Main Street or Main St. to State St, or River Rd. to State St.
Rooms
Basement Crawl Space, Interior Entry, Concrete
Interior
Interior Features Unit 1(Ceiling Fans, Pantry, Upgraded Cabinets, Upgraded Countertops, Bathroom With Tub & Shower), Unit 2(Upgraded Cabinets, Upgraded Countertops, Bathroom With Tub & Shower), Unit 3(Ceiling Fans, Upgraded Cabinets, Upgraded Countertops), Unit 1 Rooms(Living Room, Dining Room, Kitchen, Family Room), Unit 2 Rooms(Living Room, Kitchen, Mudroom, Sunroom), Unit 3 Rooms(Living Room, Dining Room, Kitchen, Mudroom, Other (See Remarks))
Heating Unit 1(Hot Water Baseboard, Individual, Leased Propane Tank), Unit 2(Hot Water Baseboard, Individual, Leased Propane Tank), Unit 3(Leased Propane Tank)
Cooling Unit 1(None), Unit 2(None), Unit 3(None)
Flooring Wood, Vinyl, Hardwood, Wood Laminate, Unit 1(undefined), Unit 2(Hardwood Floors), Unit 3(Hardwood Floors)
Appliance Unit 1(Range, Dishwasher, Disposal, Microwave, Refrigerator, Washer, Dryer), Unit 2(Range, Dishwasher, Disposal, Microwave, Refrigerator, Washer, Dryer), Unit 3(Range, Dishwasher, Disposal, Microwave, Refrigerator, Washer, Dryer), Utility Connections for Electric Range, Utility Connections for Electric Dryer
Laundry Washer Hookup, Unit 1 Laundry Room, Unit 2 Laundry Room, Unit 3 Laundry Room
Exterior
Exterior Feature Porch, Porch - Enclosed, Covered Patio/Deck, Fruit Trees, Garden Area
Garage Spaces 4.0
Utilities Available for Electric Range, for Electric Dryer, Washer Hookup
Roof Type Shingle
Total Parking Spaces 8
Garage Yes
Building
Lot Description Easements
Story 4
Foundation Concrete Perimeter, Stone
Sewer Public Sewer
Water Public
Schools
Elementary Schools Old Mill Pond
High Schools Palmer High
Others
Senior Community false
Read Less
Bought with Caroline Fritz • Lamacchia Realty, Inc.



