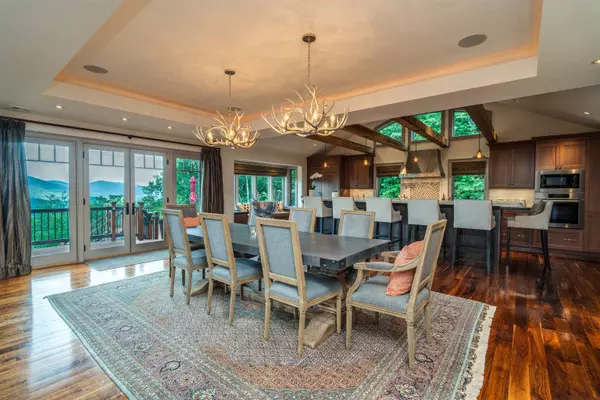Bought with Kevin Higham • Sue Padden Real Estate LLC
For more information regarding the value of a property, please contact us for a free consultation.
45 Birch Ledge RD Bartlett, NH 03838
Want to know what your home might be worth? Contact us for a FREE valuation!

Our team is ready to help you sell your home for the highest possible price ASAP
Key Details
Sold Price $2,350,000
Property Type Single Family Home
Sub Type Single Family
Listing Status Sold
Purchase Type For Sale
Square Footage 6,775 sqft
Price per Sqft $346
Subdivision The Ledges Of Birch Bend
MLS Listing ID 4962985
Sold Date 01/05/24
Style Adirondack,Contemporary
Bedrooms 4
Full Baths 1
Half Baths 1
Three Quarter Bath 3
Construction Status Existing
HOA Fees $20/ann
Year Built 1998
Annual Tax Amount $8,564
Tax Year 2023
Lot Size 1.870 Acres
Acres 1.87
Property Description
Experience year-round luxury in this meticulously renovated Adirondack style home. Situated atop a ridge, you'll experience panoramic views of Mount Washington Valley as the seasons change. This estate was built to be enjoyed both inside and out; it boasts a chef's kitchen and open-concept great room for entertaining indoors, with a well-equipped patio cooking area and a heated paver stone fireplace area for upscale outdoor living. Additional features include an attached guest space, garage space for 6 vehicles, private media room, 4 fireplaces total, private fitness room, and minutes' proximity to the best activities and attractions in the Valley. Offered furnished minus Seller's personal items. For more eye candy request a link to video.
Location
State NH
County Nh-carroll
Area Nh-Carroll
Zoning 05 - TOWN RES DIST A
Rooms
Basement Entrance Interior
Basement Concrete, Daylight, Finished, Full, Storage Space, Walkout, Interior Access, Exterior Access
Interior
Interior Features Central Vacuum, Bar, Blinds, Cathedral Ceiling, Ceiling Fan, Dining Area, Draperies, Fireplace - Gas, Fireplaces - 3+, Furnished, In-Law Suite, Kitchen/Dining, Kitchen/Living, Living/Dining, Primary BR w/ BA, Natural Light, Surround Sound Wiring, Walk-in Closet, Wet Bar, Window Treatment, Laundry - 1st Floor
Heating Gas - LP/Bottle, Multi Fuel, Oil, Wood
Cooling Central AC
Flooring Ceramic Tile, Hardwood
Equipment Security System, Smoke Detector, Sprinkler System
Exterior
Exterior Feature Cedar, Shingle
Garage Attached
Garage Spaces 6.0
Garage Description Driveway, Garage, Parking Spaces 1 - 10
Community Features Other - See Remarks
Utilities Available Cable, Gas - LP/Bottle
Roof Type Shingle - Architectural
Building
Lot Description Deed Restricted, Landscaped, Mountain View, Subdivision
Story 3
Foundation Concrete, Slab - Concrete
Sewer Private
Water Drilled Well, Private
Construction Status Existing
Schools
Elementary Schools Josiah Bartlett Elem
Middle Schools Josiah Bartlett School
High Schools A. Crosby Kennett Sr. High
School District Sau #9
Read Less

GET MORE INFORMATION




