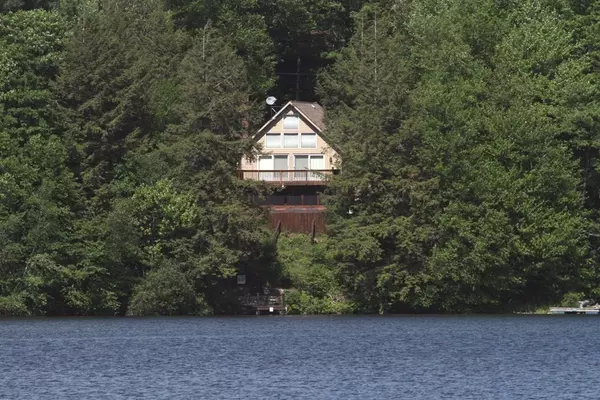For more information regarding the value of a property, please contact us for a free consultation.
207 Lakeside Dr Tolland, MA 01034
Want to know what your home might be worth? Contact us for a FREE valuation!

Our team is ready to help you sell your home for the highest possible price ASAP
Key Details
Sold Price $560,000
Property Type Single Family Home
Sub Type Single Family Residence
Listing Status Sold
Purchase Type For Sale
Square Footage 1,882 sqft
Price per Sqft $297
Subdivision Wildwood Property Owners Association
MLS Listing ID 73162088
Sold Date 01/10/24
Style Cape
Bedrooms 3
Full Baths 2
Half Baths 1
HOA Fees $180/ann
HOA Y/N true
Year Built 1979
Annual Tax Amount $3,280
Tax Year 2024
Lot Size 0.410 Acres
Acres 0.41
Property Description
Waterfront. It's all about the view, the best on the lake! 4-season, fully updated home nestled in the foothills of the Berkshires. Cathedral ceiling. 8 foot sliders in living and family rooms, facing southwest, afford dramatic sunsets over 149 ft of pristine waterfront. Next to sandy beach. Stone patios, stone wall, screened-in porch and deck overlooking the water, private dock & boat rack, 2 Fps, 1 with wood stove insert, 2 heat zones, propane furnace, central AC, auto-generator & surround-sound, storage sheds.Freshly painted exteriors. Perennial gardens. Water filtration system. New septic 2016. Wildwood is a private lake resort community that offers unspoiled natural beauty & rugged New England charm. Non-gas powered boats, fishing, 5 beaches & floats, swimming, tennis, pickle ball, hiking, ball field, club house, private campgrounds, family events. Low taxes, Close to historic Berkshires' attractions such as Tanglewood and Jacob's Pillow.
Location
State MA
County Hampden
Zoning R1
Direction Use GPS
Rooms
Basement Full, Finished, Walk-Out Access, Interior Entry, Sump Pump
Primary Bedroom Level First
Interior
Interior Features Wired for Sound, Internet Available - Broadband, High Speed Internet
Heating Forced Air, Propane, Wood, Wood Stove
Cooling Central Air, Wall Unit(s), Dual
Flooring Wood, Tile, Hardwood
Fireplaces Number 2
Appliance Range, Microwave, Refrigerator, Washer, Dryer, Water Treatment, Utility Connections for Electric Oven, Utility Connections for Electric Dryer
Laundry In Basement
Exterior
Exterior Feature Porch - Enclosed, Porch - Screened, Deck - Wood, Patio, Rain Gutters, Storage, Screens, Fruit Trees, Garden, Stone Wall
Community Features Tennis Court(s), Walk/Jog Trails, Laundromat, Bike Path, Conservation Area, House of Worship
Utilities Available for Electric Oven, for Electric Dryer, Generator Connection
Waterfront true
Waterfront Description Waterfront,Beach Front,Lake,Pond,Dock/Mooring,Frontage,Direct Access,Private,Beach Access,Lake/Pond,Walk to,0 to 1/10 Mile To Beach,Beach Ownership(Private,Association,Deeded Rights)
View Y/N Yes
View Scenic View(s)
Roof Type Shingle
Parking Type Off Street, Deeded, Stone/Gravel
Total Parking Spaces 6
Garage No
Building
Lot Description Wooded, Gentle Sloping
Foundation Concrete Perimeter
Sewer Private Sewer
Water Private
Schools
Elementary Schools Southwick
Middle Schools Southwick
High Schools Southwick
Others
Senior Community false
Acceptable Financing Contract
Listing Terms Contract
Read Less
Bought with Non Member • Non Member Office
GET MORE INFORMATION




