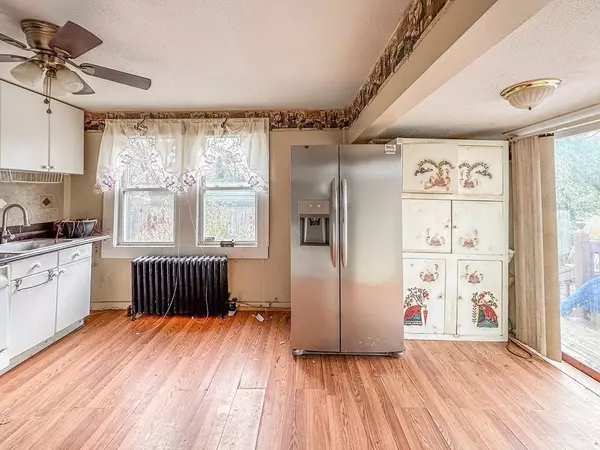For more information regarding the value of a property, please contact us for a free consultation.
1026 Chestnut St. Palmer, MA 01069
Want to know what your home might be worth? Contact us for a FREE valuation!

Our team is ready to help you sell your home for the highest possible price ASAP
Key Details
Sold Price $191,690
Property Type Single Family Home
Sub Type Single Family Residence
Listing Status Sold
Purchase Type For Sale
Square Footage 1,442 sqft
Price per Sqft $132
MLS Listing ID 73179094
Sold Date 01/16/24
Style Cape
Bedrooms 4
Full Baths 1
HOA Y/N false
Year Built 1800
Annual Tax Amount $3,927
Tax Year 2023
Lot Size 0.290 Acres
Acres 0.29
Property Description
A rare opportunity awaits you at this unique location! This spot is just off the beaten path, yet close enough to be extremely convenient for most commutes. You have a private backyard with gardens and an above ground pool. The four bedrooms provide flexibility for any family, yet more affordable than a comparably large home. This empty palette is waiting for you to put your artistic touch into practice. The mechanicals are up to date (Boiler, Oil Tank, Electric Panel). Make an appointment to come and see how you can make this house your home!
Location
State MA
County Hampden
Zoning RR
Direction Off of South Main St., Corner of Arch St.
Rooms
Basement Partial, Interior Entry, Bulkhead
Primary Bedroom Level First
Dining Room Flooring - Laminate
Kitchen Flooring - Laminate
Interior
Heating Steam, Oil, Pellet Stove
Cooling None
Flooring Vinyl, Laminate, Hardwood
Appliance Dishwasher, Plumbed For Ice Maker, Utility Connections for Electric Range, Utility Connections for Electric Oven, Utility Connections for Electric Dryer
Laundry Flooring - Vinyl, Electric Dryer Hookup, Washer Hookup, First Floor
Exterior
Exterior Feature Porch - Screened, Deck, Pool - Above Ground, Rain Gutters, Screens
Pool Above Ground
Community Features Public Transportation, Shopping, Park, Medical Facility, Laundromat
Utilities Available for Electric Range, for Electric Oven, for Electric Dryer, Washer Hookup, Icemaker Connection
Roof Type Shingle
Total Parking Spaces 3
Garage No
Private Pool true
Building
Lot Description Corner Lot
Foundation Stone
Sewer Public Sewer
Water Public
Architectural Style Cape
Others
Senior Community false
Read Less
Bought with Alicia Anderson • EXIT Real Estate Executives



