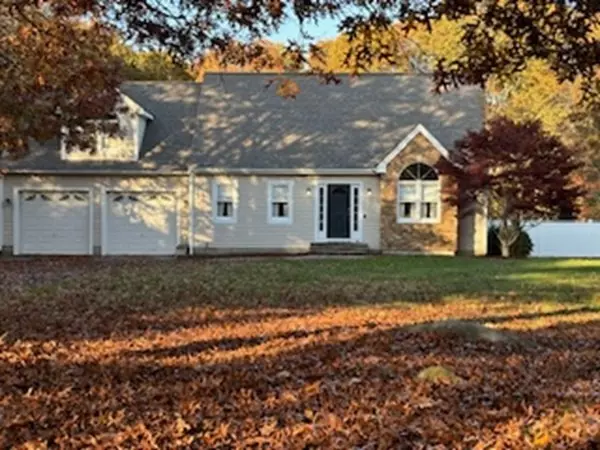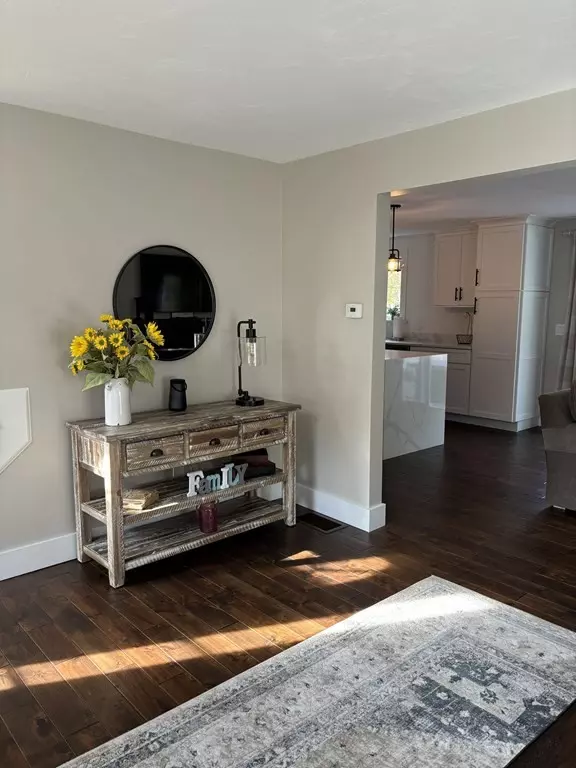For more information regarding the value of a property, please contact us for a free consultation.
17 Goldfinch Dr Dartmouth, MA 02747
Want to know what your home might be worth? Contact us for a FREE valuation!

Our team is ready to help you sell your home for the highest possible price ASAP
Key Details
Sold Price $747,450
Property Type Single Family Home
Sub Type Single Family Residence
Listing Status Sold
Purchase Type For Sale
Square Footage 1,979 sqft
Price per Sqft $377
MLS Listing ID 73180236
Sold Date 01/16/24
Style Cape
Bedrooms 3
Full Baths 2
HOA Fees $33/mo
HOA Y/N true
Year Built 1996
Annual Tax Amount $5,513
Tax Year 2023
Lot Size 0.930 Acres
Acres 0.93
Property Description
Welcome to beautiful Songbird Acres. This home is situated in a cul-de-sac neighborhood in close proximity to highways and shopping. It boasts a fully renovated first floor including new hardwood floors, new kitchen with quartz countertops and Bosch appliances, a renovated dining room, laundry area and bathroom. The second floor has a large master bedroom with propane fireplace, large walk-in closet, home office, two additional bedrooms, and a renovated bathroom. The backyard has an inground swimming pool and is surrounded by a large area perfect for entertaining. To complete the home, there is a finished basement. The home has central air conditioning, 9-zone irrigation system and many other features. A must see!
Location
State MA
County Bristol
Zoning SRB
Direction use GPS
Rooms
Basement Full, Finished
Primary Bedroom Level Second
Interior
Heating Central, Forced Air, Oil, Propane
Cooling Central Air
Flooring Carpet, Hardwood
Fireplaces Number 2
Appliance Range, Oven, Dishwasher, Microwave, Countertop Range, Refrigerator, Washer, Dryer, Utility Connections for Electric Range, Utility Connections for Electric Oven, Utility Connections for Electric Dryer
Laundry First Floor, Washer Hookup
Exterior
Exterior Feature Deck, Deck - Composite, Pool - Inground, Pool - Inground Heated, Rain Gutters, Storage, Sprinkler System, Fenced Yard, Stone Wall
Garage Spaces 2.0
Fence Fenced
Pool In Ground, Pool - Inground Heated
Community Features Shopping, Highway Access
Utilities Available for Electric Range, for Electric Oven, for Electric Dryer, Washer Hookup
Waterfront false
Roof Type Shingle
Parking Type Attached, Paved Drive, Paved
Total Parking Spaces 6
Garage Yes
Private Pool true
Building
Lot Description Cul-De-Sac
Foundation Concrete Perimeter
Sewer Private Sewer
Water Private
Others
Senior Community false
Read Less
Bought with Non Member • Non Member Office
GET MORE INFORMATION




