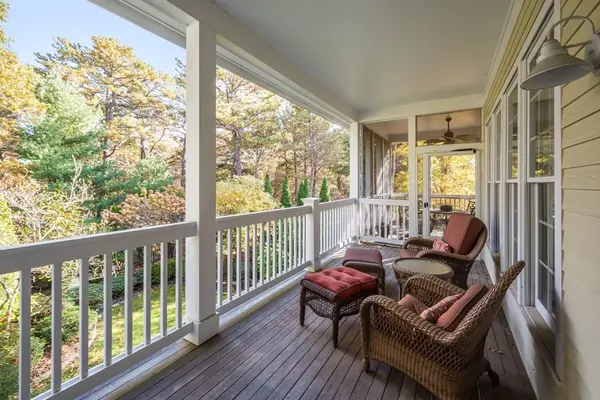For more information regarding the value of a property, please contact us for a free consultation.
10 Bridge Gate Plymouth, MA 02360
Want to know what your home might be worth? Contact us for a FREE valuation!

Our team is ready to help you sell your home for the highest possible price ASAP
Key Details
Sold Price $1,050,000
Property Type Single Family Home
Sub Type Single Family Residence
Listing Status Sold
Purchase Type For Sale
Square Footage 3,244 sqft
Price per Sqft $323
Subdivision Pinehills
MLS Listing ID 73177973
Sold Date 01/19/24
Style Colonial,Contemporary
Bedrooms 3
Full Baths 3
Half Baths 1
HOA Fees $393/mo
HOA Y/N true
Year Built 2007
Annual Tax Amount $9,704
Tax Year 2023
Lot Size 10,018 Sqft
Acres 0.23
Property Description
This Thorndike built Chilton style home in The Pinehills has a Professionally landscaped yard with a stone walkway to the back yard. The entertainment style home has a Gourmet Kitchen with upgraded stainless-steel appliances and a eat-in area that leads to a covered porch with an additional extended porch. A formal Dining Room and vaulted Living Room with a fireplace and built ins. The office has French doors. A Large primary suite overlooks the beautifully private landscaped backyard. A large primary bathroom suite, two additional Guests' rooms, a bathroom and a loft are located upstairs. In addition, there is walk out lower level with a Game/Family room with custom built ins. A Bonus room and a laundry suite with a lower-level office or craft room. All situated on a picturesque, landscaped lot.
Location
State MA
County Plymouth
Area Pinehills
Zoning RR
Direction Pinehills to Stonebridge Drive to Bridge Gate to #10
Rooms
Basement Partially Finished, Walk-Out Access
Primary Bedroom Level Main, First
Dining Room Flooring - Hardwood
Kitchen Flooring - Stone/Ceramic Tile, Dining Area, Balcony / Deck, Countertops - Stone/Granite/Solid, Breakfast Bar / Nook, Exterior Access, Recessed Lighting, Slider
Interior
Interior Features Closet/Cabinets - Custom Built, Bathroom - Full, Bathroom - 3/4, Office, Great Room, Bonus Room, Bathroom, Loft
Heating Forced Air, Natural Gas
Cooling Central Air
Flooring Wood, Tile, Carpet, Flooring - Hardwood, Flooring - Wall to Wall Carpet, Flooring - Stone/Ceramic Tile
Fireplaces Number 1
Fireplaces Type Living Room
Appliance Range, Dishwasher, Disposal, Refrigerator, Washer, Dryer, Range Hood, Utility Connections for Gas Range, Utility Connections for Electric Dryer
Laundry Closet/Cabinets - Custom Built, Exterior Access, In Basement, Washer Hookup
Exterior
Exterior Feature Porch, Porch - Screened, Deck, Deck - Wood, Patio, Covered Patio/Deck, Rain Gutters, Professional Landscaping, Sprinkler System
Garage Spaces 2.0
Community Features Public Transportation, Shopping, Pool, Tennis Court(s), Walk/Jog Trails, Golf, Medical Facility, Highway Access
Utilities Available for Gas Range, for Electric Dryer, Washer Hookup
Waterfront Description Beach Front,Ocean,Unknown To Beach,Beach Ownership(Public)
Roof Type Shingle
Total Parking Spaces 2
Garage Yes
Building
Foundation Concrete Perimeter, Irregular
Sewer Private Sewer, Other
Water Private
Architectural Style Colonial, Contemporary
Others
Senior Community false
Read Less
Bought with Susan Kiefer • RE/MAX Real Estate Center



