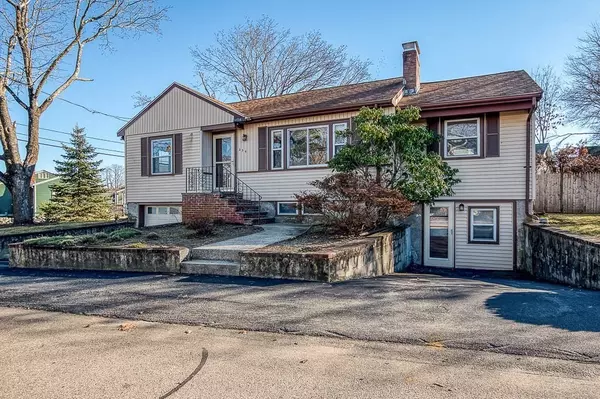For more information regarding the value of a property, please contact us for a free consultation.
234 Riverside Dr Dedham, MA 02026
Want to know what your home might be worth? Contact us for a FREE valuation!

Our team is ready to help you sell your home for the highest possible price ASAP
Key Details
Sold Price $500,000
Property Type Single Family Home
Sub Type Single Family Residence
Listing Status Sold
Purchase Type For Sale
Square Footage 1,556 sqft
Price per Sqft $321
MLS Listing ID 73187235
Sold Date 01/19/24
Style Ranch
Bedrooms 3
Full Baths 2
HOA Y/N false
Year Built 1955
Annual Tax Amount $6,337
Tax Year 2023
Lot Size 5,227 Sqft
Acres 0.12
Property Description
Adorable ranch home in great Riverdale neighborhood. Hardwood floors & tile throughout first floor. Large living room with picture window, dining room, eat in kitchen, 2 bedroom and a full bath on the main level. The lower level offers an additional 643 sq. ft. with 3rd oversize bedroom, family room, 3/4 bath and a kitchenette. Perfect for a multigenerational family. One car garage with direct access to the lower level. Nice side yard for family play and entertaining and a storage shed for your tools. Easy access to RTs 128, 109 and 1. There is a fireplace in the living room but the seller has never seen it used. Will not pass FHA. Sale is subject to a License to Sell from the Probate Court, the process has already begun. All offers, if any, due by 3pm Monday December 18th.
Location
State MA
County Norfolk
Area Riverdale
Zoning B
Direction Needham St to VIne Rock to Riverside Drive or Bridge Street to Riverside Drive
Rooms
Family Room Flooring - Wall to Wall Carpet
Basement Full, Finished, Walk-Out Access, Interior Entry, Garage Access
Primary Bedroom Level First
Dining Room Flooring - Hardwood
Kitchen Flooring - Stone/Ceramic Tile
Interior
Interior Features High Speed Internet
Heating Central, Baseboard, Natural Gas
Cooling Central Air
Flooring Wood, Tile, Carpet
Fireplaces Type Living Room
Appliance Range, Dishwasher, Dryer, Utility Connections for Gas Oven
Laundry In Basement, Washer Hookup
Exterior
Exterior Feature Rain Gutters, Storage
Garage Spaces 1.0
Community Features Shopping, Pool, Tennis Court(s), Park, Walk/Jog Trails, Highway Access, House of Worship, Private School, Public School, Sidewalks
Utilities Available for Gas Oven, Washer Hookup
Waterfront false
Roof Type Shingle
Parking Type Attached, Under, Garage Door Opener, Paved Drive, Off Street, Paved
Total Parking Spaces 2
Garage Yes
Building
Lot Description Corner Lot
Foundation Other
Sewer Public Sewer
Water Public
Schools
Elementary Schools Riverdale
Middle Schools Dedham Middle
High Schools Dedham High
Others
Senior Community false
Acceptable Financing Contract, Estate Sale
Listing Terms Contract, Estate Sale
Read Less
Bought with Sylvia Makarios • Berkshire Hathaway HomeServices Commonwealth Real Estate
GET MORE INFORMATION




