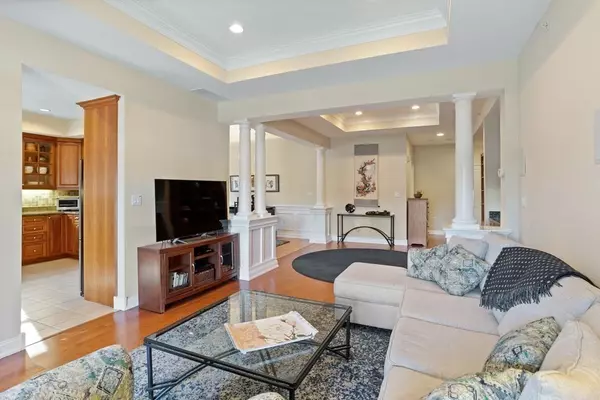For more information regarding the value of a property, please contact us for a free consultation.
1303 Albion Road #1303 Bedford, MA 01730
Want to know what your home might be worth? Contact us for a FREE valuation!

Our team is ready to help you sell your home for the highest possible price ASAP
Key Details
Sold Price $615,000
Property Type Condo
Sub Type Condominium
Listing Status Sold
Purchase Type For Sale
Square Footage 1,742 sqft
Price per Sqft $353
MLS Listing ID 73180941
Sold Date 01/18/24
Bedrooms 2
Full Baths 2
Half Baths 1
HOA Fees $744/mo
HOA Y/N true
Year Built 2006
Annual Tax Amount $6,135
Tax Year 2023
Property Description
A stunning luxury condo awaits you at The Village at Bedford Woods. Set down a private road, deep within a tranquil & peaceful setting, awaits this 2-BR, 2.5 bath corner Penthouse w/many amazing features! Exceptional architectural features throughout, including columns, 10’ tray ceilings & beautiful wainscotting. Gleaming HW floors span much of this open floor plan unit & large windows allow lots of natural light for bright welcoming spaces. The gas fireplaced living room also boasts sliders to a lovely balcony overlooking the property. Enjoy a large formal DR, perfect for hosting. A spacious kitchen with SS appliances, upgraded cabinetry & granite counters leads to a bright inviting sunroom. 2 gorgeous BR suites, allow for either to be the primary; one w/double vanity, whirlpool tub & shower. In unit laundry, 2-spaces in climate-controlled garage & 2 storage units. Close to conservation land, commuter routes, shopping & restaurants. Don’t miss this great opportunity!
Location
State MA
County Middlesex
Zoning R
Direction Middlesex Turnpike to Albion Road
Rooms
Basement N
Primary Bedroom Level First
Dining Room Flooring - Hardwood, Chair Rail, Open Floorplan, Lighting - Sconce, Lighting - Overhead, Crown Molding
Kitchen Closet, Flooring - Stone/Ceramic Tile, Countertops - Stone/Granite/Solid, Recessed Lighting, Stainless Steel Appliances, Gas Stove
Interior
Interior Features Closet/Cabinets - Custom Built, Countertops - Stone/Granite/Solid, Wet bar, Open Floorplan, Recessed Lighting, Wainscoting, Crown Molding, Lighting - Overhead, Library, Sitting Room
Heating Forced Air, Natural Gas, Individual, Unit Control
Cooling Central Air, Unit Control
Flooring Tile, Hardwood, Flooring - Hardwood, Flooring - Stone/Ceramic Tile
Fireplaces Number 1
Fireplaces Type Living Room
Appliance Range, Dishwasher, Disposal, Microwave, Refrigerator, Utility Connections for Gas Range
Laundry Flooring - Stone/Ceramic Tile, Lighting - Overhead, First Floor, In Unit, Washer Hookup
Exterior
Exterior Feature Balcony
Garage Spaces 2.0
Community Features Public Transportation, Shopping, Walk/Jog Trails, Conservation Area, Highway Access, House of Worship, Public School
Utilities Available for Gas Range, Washer Hookup
Waterfront false
Roof Type Shingle
Parking Type Under, Garage Door Opener, Heated Garage, Storage, Off Street, Assigned, Deeded, Guest
Garage Yes
Building
Story 1
Sewer Public Sewer
Water Public
Others
Pets Allowed Yes w/ Restrictions
Senior Community false
Read Less
Bought with The Laura Baliestiero Team • Coldwell Banker Realty - Concord
GET MORE INFORMATION




