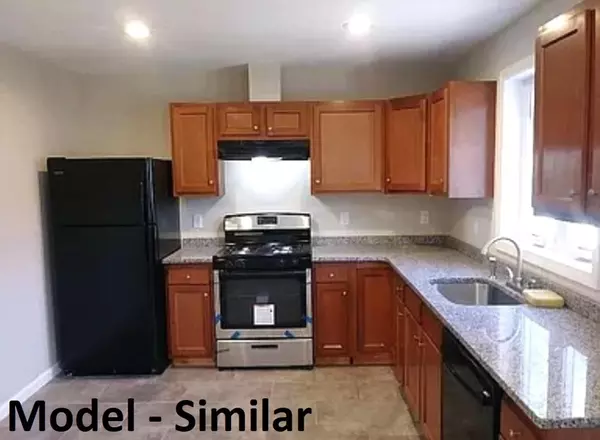For more information regarding the value of a property, please contact us for a free consultation.
4033-4035 Church Street #2 is 4035 Palmer, MA 01069
Want to know what your home might be worth? Contact us for a FREE valuation!

Our team is ready to help you sell your home for the highest possible price ASAP
Key Details
Sold Price $193,700
Property Type Condo
Sub Type Condominium
Listing Status Sold
Purchase Type For Sale
Square Footage 1,356 sqft
Price per Sqft $142
MLS Listing ID 73179224
Sold Date 01/23/24
Bedrooms 3
Full Baths 1
Half Baths 1
HOA Fees $50/mo
HOA Y/N true
Year Built 2017
Annual Tax Amount $3,700
Tax Year 2023
Property Description
** INVEST HERE ** GREAT PRICE for NEWER TOWNHOUSE * EASY ACCESS to HWYS for Commuters * LARGE Unit w/lots of closet space & OFF STREET PARKING * LARGE Bsmt w/private exterior entrance & legal egress windows, Sep Elec Panel & Meter & POTENTIAL for ADD'L FINISHED SPACE * Energy Eff Stretch Code Certified * Property is equipped w/cameras & active recording devices* 1st Flr: LDRY; Large Liv Rm w/Recessed Lights & Wood Flrs; Eat-In Kit. w/GRANITE Counters, Pantry Closet & CTile Flrs w/direct access to back deck; Half Bath w/CTile Flrs. 2nd Flr: Main BR w/WALK-IN CL & wall to wall flrs; Full Bath w/CTile Flrs; 2 add'l BRs w/wall to wall flrs. Sweet back yard to relax & listen to the sounds of the river and waterfall * Recorded Docs attached to Listing: Deed; Master Deed; Master Deed Plan; Declaration of Trust & Floor Plans (Read Docs)* Being sold w/TAW Tenant in place * Buyer to perform own due diligence & confirm ALL INFO to Buyer satisfaction * No Showings until OH Sun Nov12 (11-12:30)
Location
State MA
County Hampden
Zoning TR
Direction MA Pike to Exit 63 - Main St to Church St - Less than 10 minutes to property from Hwy.
Rooms
Basement Y
Primary Bedroom Level Second
Kitchen Flooring - Stone/Ceramic Tile, Dining Area, Balcony / Deck, Countertops - Stone/Granite/Solid
Interior
Heating Forced Air, Propane
Cooling None
Flooring Wood, Tile, Carpet
Appliance Range, Dishwasher, Range Hood, Utility Connections for Electric Range, Utility Connections for Electric Dryer
Laundry First Floor, In Unit, Washer Hookup
Exterior
Exterior Feature Porch, Deck - Wood
Utilities Available for Electric Range, for Electric Dryer, Washer Hookup
Roof Type Shingle
Total Parking Spaces 3
Garage No
Building
Story 2
Sewer Public Sewer
Water Public
Others
Pets Allowed Yes w/ Restrictions
Senior Community false
Read Less
Bought with Pamela Andrade • Property Investors & Advisors, LLC



