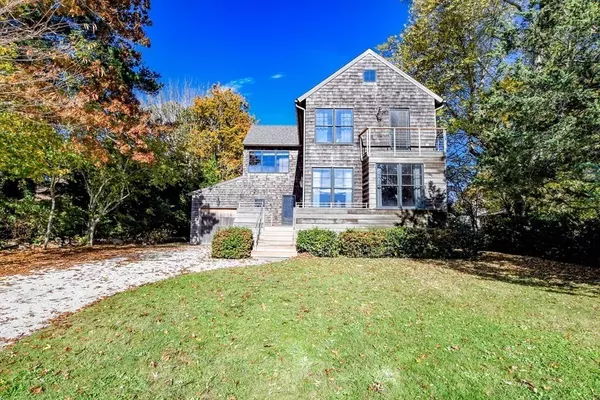For more information regarding the value of a property, please contact us for a free consultation.
11 Ryder Ln Marion, MA 02738
Want to know what your home might be worth? Contact us for a FREE valuation!

Our team is ready to help you sell your home for the highest possible price ASAP
Key Details
Sold Price $1,397,250
Property Type Single Family Home
Sub Type Single Family Residence
Listing Status Sold
Purchase Type For Sale
Square Footage 2,436 sqft
Price per Sqft $573
Subdivision Village
MLS Listing ID 73176897
Sold Date 01/23/24
Style Contemporary
Bedrooms 3
Full Baths 3
Half Baths 1
HOA Y/N false
Year Built 2005
Annual Tax Amount $10,014
Tax Year 2023
Lot Size 0.260 Acres
Acres 0.26
Property Description
One-of-a-kind Saltonstall designed home built in 2005 offers 2,436 sq feet of living space set on .26 acres in Marion Village. This South facing home was thoughtfully planned and offers a contemporary spin on a traditional New England design. Step into the home from the large front deck and find yourself in the open great room which encompasses the kitchen, dining and living room with gas fireplace. Also included on the first floor is a large family room with gas fireplace and full bath with a curbless shower, entryway foyer, half bath and utility room leading to a one car garage. The second floor boasts two large guest bedrooms with shared full bath as well as the primary bedroom with private ensuite bath and balcony. Light pours through the oversized windows that in turn offer full views of Tabor Academy and distant views of Marion Harbor and Old Landing. Proximity to Sippican Harbor, Tabor Academy and Marion Village amenities is unparalleled.
Location
State MA
County Plymouth
Zoning RES
Direction Front St or Spring St to Ryder Ln
Rooms
Family Room Vaulted Ceiling(s), Closet/Cabinets - Custom Built, Window(s) - Picture, Deck - Exterior, Exterior Access, Recessed Lighting, Slider
Basement Partial, Interior Entry, Sump Pump, Radon Remediation System, Concrete
Primary Bedroom Level Second
Dining Room Open Floorplan, Recessed Lighting, Slider
Kitchen Countertops - Stone/Granite/Solid, Kitchen Island, Open Floorplan, Recessed Lighting, Stainless Steel Appliances
Interior
Interior Features Bathroom - Full, Bathroom - Tiled With Tub & Shower, Countertops - Stone/Granite/Solid, Bathroom
Heating Forced Air, Radiant, Natural Gas, Ductless
Cooling Central Air, Ductless
Flooring Tile, Bamboo, Flooring - Stone/Ceramic Tile
Fireplaces Number 2
Fireplaces Type Family Room, Living Room
Appliance Oven, Dishwasher, Disposal, Microwave, Countertop Range, Refrigerator, Freezer, Washer, Dryer, Wine Refrigerator, Plumbed For Ice Maker, Utility Connections for Gas Range, Utility Connections for Gas Oven, Utility Connections for Electric Dryer
Laundry Second Floor, Washer Hookup
Exterior
Exterior Feature Porch, Deck - Wood, Rain Gutters, Professional Landscaping, Sprinkler System, Screens
Garage Spaces 1.0
Community Features Shopping, Golf, Conservation Area, Highway Access, House of Worship, Marina, Private School, Public School
Utilities Available for Gas Range, for Gas Oven, for Electric Dryer, Washer Hookup, Icemaker Connection
Waterfront false
Waterfront Description Beach Front,Beach Access,Bay,1 to 2 Mile To Beach,Beach Ownership(Public)
View Y/N Yes
View Scenic View(s)
Roof Type Shingle
Parking Type Attached, Garage Faces Side, Off Street, Stone/Gravel
Total Parking Spaces 3
Garage Yes
Building
Lot Description Flood Plain, Cleared, Level
Foundation Concrete Perimeter
Sewer Public Sewer
Water Public
Schools
Elementary Schools Sippican
Middle Schools Old Rochester
High Schools Old Rochester
Others
Senior Community false
Acceptable Financing Contract
Listing Terms Contract
Read Less
Bought with Paul E. Grover • Berkshire Hathaway HomeServices Robert Paul Properties
GET MORE INFORMATION




