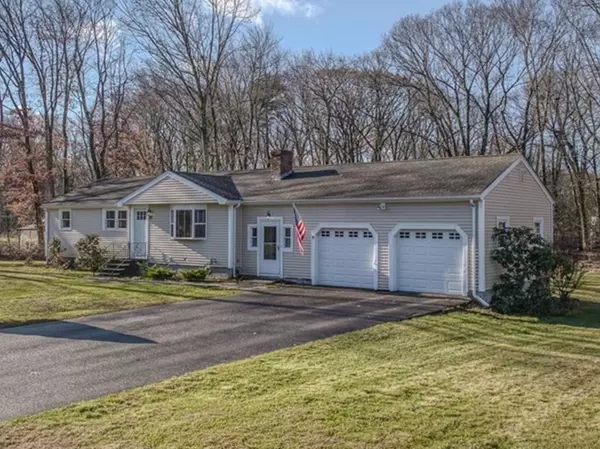For more information regarding the value of a property, please contact us for a free consultation.
22 John Robinson Rd Hudson, MA 01749
Want to know what your home might be worth? Contact us for a FREE valuation!

Our team is ready to help you sell your home for the highest possible price ASAP
Key Details
Sold Price $635,000
Property Type Single Family Home
Sub Type Single Family Residence
Listing Status Sold
Purchase Type For Sale
Square Footage 1,898 sqft
Price per Sqft $334
MLS Listing ID 73183856
Sold Date 01/26/24
Style Ranch
Bedrooms 3
Full Baths 2
HOA Y/N false
Year Built 1968
Annual Tax Amount $6,735
Tax Year 2023
Lot Size 0.690 Acres
Acres 0.69
Property Description
Welcome to 22 John Robinson Rd, Hudson, MA! This 3 bedroom 2 full bath 57' expanded Ranch is on a 30,000 SF level lot situated in a wonderful neighborhood & is walking distance to Forest Ave School. The bright & cheerful kitchen includes economical gas cooking, pantry storage, & is open to a spacious eat-in area. As you enter the formal DR area, it leads to a lovely heated sunroom w/ hardwood flooring. The relaxing living room is highlighted by a FP w/ quality detailing & a bay window. Loads of hardwood flooring throughout. The large finished lower level family room offers a full bath & cedar closet. The expansive level yard is ideal for a garden, fire pit, & outdoor activities. New gas hot water tank (2022). Central air. Oversize 2 car attached garage w/ attic storage. You will appreciate the downtown Hudson area which offers excellent restaurants, quaint shops, a brewery, & the Rail Trail for your biking/walking pleasure. Superior access to all major routes (495/290/90). Welcome home
Location
State MA
County Middlesex
Zoning SA8
Direction Off Causeway & Forest Ave, near Forest Ave School
Rooms
Family Room Cedar Closet(s), Flooring - Stone/Ceramic Tile
Basement Full, Partially Finished, Interior Entry, Bulkhead, Sump Pump
Primary Bedroom Level First
Dining Room Ceiling Fan(s), Flooring - Hardwood, Slider
Kitchen Closet, Flooring - Stone/Ceramic Tile, Dining Area, Pantry, Open Floorplan, Gas Stove
Interior
Interior Features Breezeway, Ceiling Fan(s), Mud Room, Sun Room
Heating Forced Air, Natural Gas
Cooling Central Air, None
Flooring Tile, Hardwood, Flooring - Stone/Ceramic Tile, Flooring - Hardwood
Fireplaces Number 1
Fireplaces Type Living Room
Appliance Range, Dishwasher, Disposal, Microwave, Refrigerator, Washer, Dryer, Utility Connections for Gas Range, Utility Connections for Gas Dryer
Laundry Washer Hookup
Exterior
Exterior Feature Deck, Rain Gutters, Storage, Screens, Garden
Garage Spaces 2.0
Community Features Public Transportation, Shopping, Tennis Court(s), Park, Walk/Jog Trails, Stable(s), Golf, Medical Facility, Bike Path, Conservation Area, Highway Access, House of Worship, Private School, Public School, T-Station, University
Utilities Available for Gas Range, for Gas Dryer, Washer Hookup
Waterfront false
Waterfront Description Beach Front,Lake/Pond,1 to 2 Mile To Beach,Beach Ownership(Public)
Roof Type Shingle
Parking Type Attached, Garage Door Opener, Storage, Workshop in Garage, Paved Drive, Off Street, Paved
Total Parking Spaces 5
Garage Yes
Building
Lot Description Level
Foundation Concrete Perimeter
Sewer Public Sewer
Water Public
Others
Senior Community false
Read Less
Bought with Joann Impallaria • RE/MAX Prof Associates
GET MORE INFORMATION




