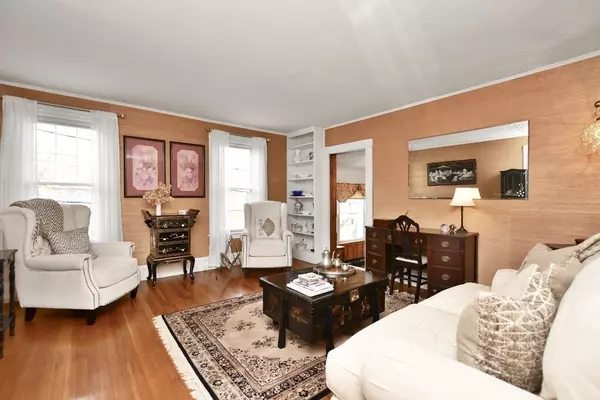For more information regarding the value of a property, please contact us for a free consultation.
40 Pine St Woburn, MA 01801
Want to know what your home might be worth? Contact us for a FREE valuation!

Our team is ready to help you sell your home for the highest possible price ASAP
Key Details
Sold Price $883,000
Property Type Multi-Family
Sub Type 2 Family - 2 Units Up/Down
Listing Status Sold
Purchase Type For Sale
Square Footage 3,100 sqft
Price per Sqft $284
MLS Listing ID 73181658
Sold Date 01/12/24
Bedrooms 5
Full Baths 2
Year Built 1890
Annual Tax Amount $5,285
Tax Year 2023
Lot Size 9,583 Sqft
Acres 0.22
Property Description
Curb appeal and location say it all! This well maintained 2 fam home boasts both timeless craftsmanship & character not found in today's newer homes. So many original features of this well preserved beauty showcase an era of a time gone by incl wrap around porch. The pride of ownership shines thru both on the interior as well as the exterior of this home and has been in the same family for over 50 years! The 2nd & 3rd flr make the perfect home for an owner occupant, showcasing a lge famrm addition w/wood ceiling & skylights plus sliders to deck. Versatile flr plan could allow owners unit to have more than 3 bdrms. Addt'l 3 season room under famrm. 1st flr apt w/5 rms is in mint condition & has it's own laund/mud rm. The well landscaped yard is a gardener’s delight w/blooms throughout the season, offers multiple patios & fire pit area. Separate utilities, both gas heating systems are newer. HW tank is newer. Commuters delight, minutes to highway and steps to bus! Won’t last!
Location
State MA
County Middlesex
Zoning R-2
Direction Pine Street, at corner of Bird Street.
Rooms
Basement Full, Walk-Out Access, Interior Entry, Concrete, Unfinished
Interior
Interior Features Unit 1(Bathroom With Tub & Shower), Unit 2(Ceiling Fans, Cathedral/Vaulted Ceilings, Storage, Crown Molding, Stone/Granite/Solid Counters, Upgraded Countertops, Bathroom With Tub & Shower, Slider, Internet Available - Unknown), Unit 1 Rooms(Living Room, Dining Room, Kitchen, Mudroom), Unit 2 Rooms(Living Room, Dining Room, Kitchen, Family Room, Office/Den, Sunroom)
Heating Unit 1(Hot Water Baseboard, Gas, Individual, Ductless Mini-Split System), Unit 2(Hot Water Baseboard, Hot Water Radiators, Gas, Ductless Mini-Split System)
Cooling Unit 1(Individual, Ductless Mini-Split System), Unit 2(3 or More, Ductless Mini-Split System)
Flooring Wood, Tile, Vinyl, Carpet, Varies Per Unit, Laminate, Hardwood, Unit 1(undefined), Unit 2(Tile Floor, Hardwood Floors, Wood Flooring, Wall to Wall Carpet, Stone/Ceramic Tile Floor)
Appliance Utility Connections for Gas Range, Utility Connections for Electric Oven, Utility Connections for Electric Dryer
Laundry Washer Hookup, Unit 1 Laundry Room, Unit 1(Washer & Dryer Hookup)
Exterior
Exterior Feature Porch, Porch - Enclosed, Deck, Deck - Composite, Patio, Covered Patio/Deck, Gutters, Professional Landscaping, Sprinkler System, Screens, Garden Area
Community Features Public Transportation, Shopping, Pool, Park, Walk/Jog Trails, Golf, Medical Facility, Conservation Area, Highway Access, House of Worship, Private School, Public School, T-Station, Sidewalks
Utilities Available for Gas Range, for Electric Oven, for Electric Dryer, Washer Hookup
Waterfront false
Roof Type Shingle
Parking Type Paved Drive, Off Street, Paved
Total Parking Spaces 4
Garage No
Building
Lot Description Corner Lot, Level
Story 3
Foundation Stone
Sewer Public Sewer
Water Public
Schools
Elementary Schools Goodyear
High Schools Whs
Others
Senior Community false
Read Less
Bought with The Kouri Team • Keller Williams Realty Boston South West
GET MORE INFORMATION




