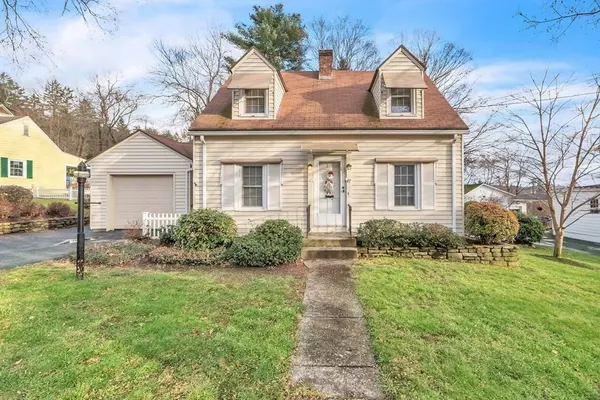For more information regarding the value of a property, please contact us for a free consultation.
47 Squier St Palmer, MA 01069
Want to know what your home might be worth? Contact us for a FREE valuation!

Our team is ready to help you sell your home for the highest possible price ASAP
Key Details
Sold Price $275,000
Property Type Single Family Home
Sub Type Single Family Residence
Listing Status Sold
Purchase Type For Sale
Square Footage 1,322 sqft
Price per Sqft $208
MLS Listing ID 73186230
Sold Date 01/26/24
Style Cape
Bedrooms 3
Full Baths 2
HOA Y/N false
Year Built 1941
Annual Tax Amount $3,509
Tax Year 2023
Lot Size 0.420 Acres
Acres 0.42
Property Description
Situated in a prime location, this adorable 3-bedroom Cape welcomes you with a fabulous fenced backyard, creating the perfect setting for outdoor entertainment. The main level features a cozy dining room that seamlessly connects to the kitchen, and a spacious living room adorned with a fireplace. A full guest bath is conveniently positioned adjacent to the first-floor bedroom, while the family room is bathed in natural light flanked with windows. Upstairs, two spacious bedrooms with hardwood/carpet floors await, accompanied by a cedar closet and double closets, complemented by a full bath. This home not only exudes charm but also offers a convenient location with easy access to the MA Pike and major routes, ensuring a lifestyle of comfort and accessibility. TLC and updating are needed- baths & kitchen, flooring, paint! Welcome to 47 Squier St!! HIGHEST & BEST DEADLINE MONDAY 12/18 @ 12:00 PM.
Location
State MA
County Hampden
Zoning TR
Direction Off North Main St
Rooms
Family Room Flooring - Wall to Wall Carpet, Window(s) - Picture, Deck - Exterior, Exterior Access
Basement Full, Crawl Space, Interior Entry, Concrete, Unfinished
Primary Bedroom Level Second
Dining Room Closet/Cabinets - Custom Built, Flooring - Hardwood, Flooring - Wall to Wall Carpet, Open Floorplan
Kitchen Flooring - Wall to Wall Carpet, Open Floorplan
Interior
Heating Forced Air, Oil
Cooling Central Air
Flooring Carpet, Hardwood
Fireplaces Number 1
Fireplaces Type Living Room
Appliance Range, Refrigerator, Utility Connections for Electric Range, Utility Connections for Electric Dryer
Laundry Electric Dryer Hookup, Washer Hookup, In Basement
Exterior
Exterior Feature Deck - Wood, Storage, Fenced Yard
Garage Spaces 1.0
Fence Fenced
Utilities Available for Electric Range, for Electric Dryer, Washer Hookup
Roof Type Shingle,Rubber
Total Parking Spaces 1
Garage Yes
Building
Foundation Block
Sewer Public Sewer
Water Public
Architectural Style Cape
Schools
High Schools Palmer
Others
Senior Community false
Read Less
Bought with Waylynn Garcia Team • Lock and Key Realty Inc.



