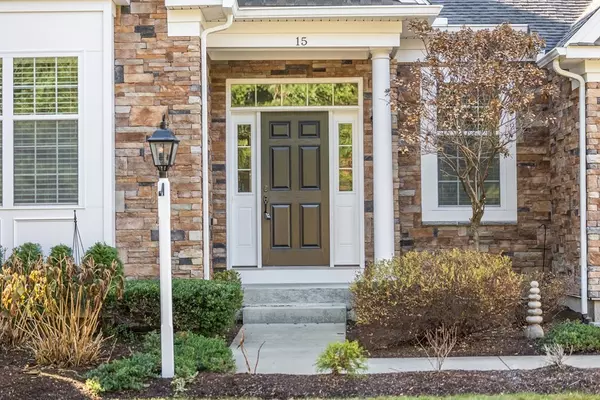For more information regarding the value of a property, please contact us for a free consultation.
15 Saddleback Plymouth, MA 02360
Want to know what your home might be worth? Contact us for a FREE valuation!

Our team is ready to help you sell your home for the highest possible price ASAP
Key Details
Sold Price $1,002,500
Property Type Single Family Home
Sub Type Single Family Residence
Listing Status Sold
Purchase Type For Sale
Square Footage 3,730 sqft
Price per Sqft $268
MLS Listing ID 73182014
Sold Date 01/30/24
Style Contemporary
Bedrooms 3
Full Baths 3
HOA Fees $393/mo
HOA Y/N true
Year Built 2011
Annual Tax Amount $9,903
Tax Year 2023
Lot Size 6,969 Sqft
Acres 0.16
Property Description
Beautiful "Bayhill" Toll Bros home located at the end of a quaint street in The Pinehills. Enter this home through the dramatic foyer past the guest bedroom suite and office/den to the sparkling open floor plan of the dining room, kitchen and living room. This home is filled with upgrades, including remodeled kitchen and main bath. Screened in porch off the eat in kitchen with wooded views and a spacious back yard. Remodeled kitchen in 2023 with new stainless appliances, backsplash and more. Main bedroom suite with new hardwood flooring, large walk-in closet, large remodeled stunning spa feel bath and bedroom with sitting area. Lower level to the bonus/great room for entertaining, a full bath and a large bedroom with walk in closet. New slider door leads out to patio and wooded back yard for outdoor entertaining. New furnace added Oct, 2022.
Location
State MA
County Plymouth
Area Pinehills
Zoning RR
Direction Rt 3, Exit 7,to The Pinehills to Saddleback
Rooms
Basement Full, Finished, Walk-Out Access, Interior Entry, Concrete
Primary Bedroom Level First
Dining Room Flooring - Hardwood, Chair Rail, Open Floorplan, Recessed Lighting, Crown Molding
Kitchen Flooring - Hardwood, Dining Area, Pantry, Countertops - Stone/Granite/Solid, Kitchen Island, Cabinets - Upgraded, Deck - Exterior, Exterior Access, Open Floorplan, Recessed Lighting, Stainless Steel Appliances, Gas Stove
Interior
Interior Features Closet/Cabinets - Custom Built, Recessed Lighting, Wet bar, Slider, Beadboard, Office, Great Room
Heating Forced Air, Natural Gas
Cooling Central Air
Flooring Tile, Carpet, Hardwood, Flooring - Wall to Wall Carpet
Fireplaces Number 1
Fireplaces Type Living Room
Appliance Oven, Dishwasher, Disposal, Microwave, Countertop Range, Refrigerator, Utility Connections for Gas Range, Utility Connections for Electric Dryer
Laundry Flooring - Stone/Ceramic Tile, First Floor, Washer Hookup
Exterior
Exterior Feature Porch - Screened, Deck - Composite, Covered Patio/Deck, Rain Gutters, Professional Landscaping, Sprinkler System
Garage Spaces 2.0
Community Features Shopping, Pool, Tennis Court(s), Walk/Jog Trails, Golf, Sidewalks
Utilities Available for Gas Range, for Electric Dryer, Washer Hookup
Waterfront Description Beach Front,Lake/Pond,3/10 to 1/2 Mile To Beach,Beach Ownership(Public)
Roof Type Shingle
Total Parking Spaces 2
Garage Yes
Building
Lot Description Wooded
Foundation Concrete Perimeter
Sewer Other
Water Private
Architectural Style Contemporary
Others
Senior Community false
Read Less
Bought with Dara Harris • REMAX Coastal Properties



