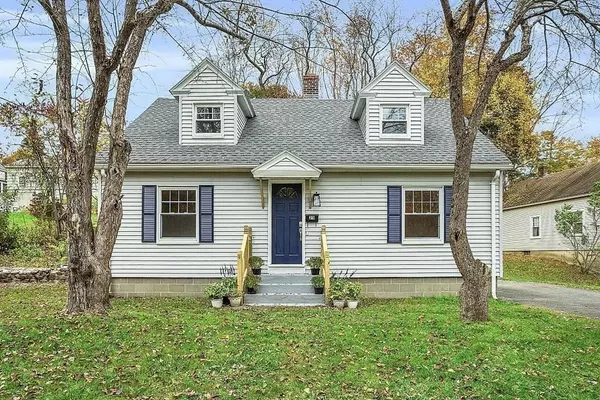For more information regarding the value of a property, please contact us for a free consultation.
25 Chester St Athol, MA 01331
Want to know what your home might be worth? Contact us for a FREE valuation!

Our team is ready to help you sell your home for the highest possible price ASAP
Key Details
Sold Price $335,000
Property Type Single Family Home
Sub Type Single Family Residence
Listing Status Sold
Purchase Type For Sale
Square Footage 1,292 sqft
Price per Sqft $259
MLS Listing ID 73174862
Sold Date 01/31/24
Style Cape
Bedrooms 4
Full Baths 1
HOA Y/N false
Year Built 1950
Annual Tax Amount $2,852
Tax Year 2023
Lot Size 9,583 Sqft
Acres 0.22
Property Description
Welcome to your fully renovated Cape style home. This turn key home is available for the very first time. This beautifully updated property boasts a modern kitchen with upgraded cabinets, exquisite quartz countertops, and state-of-the-art smart programmable appliances, and custom tile backsplash. You'll love the pristine, fully renovated bathroom with spa panel and rain showerhead plus fresh paint and flooring throughout. This home offers a primary bedroom on the first floor and two generous sized bedrooms upstairs. Even more possibilities to add square footage by finishing off the basement and easily adding a second bathroom. The appeal doesn't stop there! This gem is nestled in a quiet neighborhood, perfect for evening strolls with family & friends. Plus, you’re just 1 mile from Silver Lake. Other improvements include brand new roof, new portico, chimney flashing & basement waterproofing, new furnace in 2022, and replaced windows.
Location
State MA
County Worcester
Zoning RA
Direction Main St> Chestnut Hill Ave>Silver Lake St> Goodale St> Chester St
Rooms
Basement Full, Bulkhead, Sump Pump, Concrete, Unfinished
Primary Bedroom Level Main, First
Kitchen Flooring - Vinyl, Countertops - Stone/Granite/Solid, Countertops - Upgraded, Breakfast Bar / Nook, Cabinets - Upgraded, Exterior Access, Remodeled, Stainless Steel Appliances, Wainscoting, Lighting - Overhead, Archway
Interior
Interior Features Entry Hall, Internet Available - Unknown
Heating Forced Air, Oil
Cooling None
Flooring Vinyl, Carpet, Flooring - Vinyl
Appliance Range, Disposal, Microwave, Washer, Dryer, ENERGY STAR Qualified Refrigerator, ENERGY STAR Qualified Dishwasher, Plumbed For Ice Maker, Utility Connections for Electric Range, Utility Connections for Electric Dryer
Laundry Electric Dryer Hookup, Exterior Access, Washer Hookup, In Basement
Exterior
Exterior Feature Porch - Enclosed, Porch - Screened, Rain Gutters, Stone Wall
Community Features Public Transportation, Shopping, Park, Walk/Jog Trails, Stable(s), Golf, Medical Facility, Laundromat, Conservation Area, Highway Access, House of Worship, Public School
Utilities Available for Electric Range, for Electric Dryer, Washer Hookup, Icemaker Connection
Waterfront false
Waterfront Description Beach Front,Lake/Pond,1/2 to 1 Mile To Beach,Beach Ownership(Public)
Roof Type Shingle
Parking Type Paved Drive, Off Street
Total Parking Spaces 3
Garage No
Building
Lot Description Gentle Sloping
Foundation Block
Sewer Public Sewer
Water Public
Schools
Elementary Schools Aces
Middle Schools Arms
High Schools Aarsd
Others
Senior Community false
Read Less
Bought with Margaret Kane • Lamacchia Realty, Inc.
GET MORE INFORMATION




