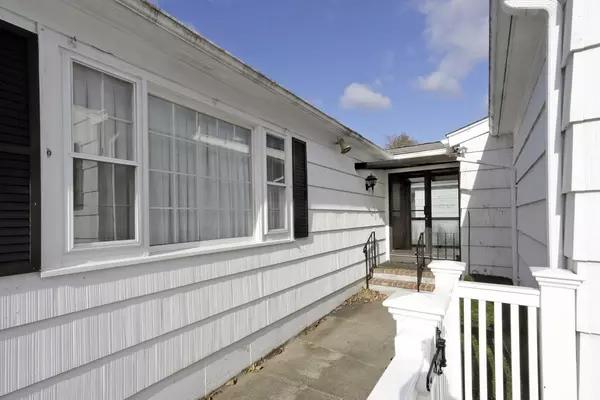For more information regarding the value of a property, please contact us for a free consultation.
103 Caroline St New Bedford, MA 02740
Want to know what your home might be worth? Contact us for a FREE valuation!

Our team is ready to help you sell your home for the highest possible price ASAP
Key Details
Sold Price $505,000
Property Type Single Family Home
Sub Type Single Family Residence
Listing Status Sold
Purchase Type For Sale
Square Footage 4,000 sqft
Price per Sqft $126
MLS Listing ID 73180211
Sold Date 01/31/24
Style Ranch
Bedrooms 2
Full Baths 2
Half Baths 2
HOA Y/N false
Year Built 1963
Annual Tax Amount $4,235
Tax Year 2023
Lot Size 0.280 Acres
Acres 0.28
Property Description
Situated in a peaceful West End neighborhood,this one of a kind picturesque ranch blends comfort & versatility!The fully-equipped kitchen is enhanced by a formal dining room w/ open living room. An adjacent spacious family room w/gas fireplace offers a haven of tranquility.The master bedroom w/ luxurious bath & separate shower can be divided for another bedroom.Separate entrance adds a unique unit ,ideal for owner-occupied businesses ,offering privacy,restroom & handicap accessibility. Alternatively, it could transform into sleeping quarters or in-law use, providing a retreat within the residence.Hardwoods lie under carpeting too!. A standout feature is the colossal finished basement, a multifunctional space expanding possibilities for entertainment, recreation, or relaxation. Completing this beautiful home is a large driveway with carport for 2 vehicles ,full generator, handicap features & large 21,188 square foot fenced-in backyard ! This is truly an exceptional home!! Call Today!
Location
State MA
County Bristol
Area West
Zoning RB
Direction North on Caroline Street from Parker St
Rooms
Family Room Closet, Flooring - Wall to Wall Carpet, Open Floorplan, Recessed Lighting, Remodeled, Slider, Gas Stove, Archway
Basement Full, Partially Finished, Interior Entry, Sump Pump
Primary Bedroom Level First
Dining Room Flooring - Wall to Wall Carpet, Window(s) - Picture, Recessed Lighting
Kitchen Closet/Cabinets - Custom Built, Dining Area, Cabinets - Upgraded, Recessed Lighting
Interior
Interior Features Closet, Recessed Lighting, Lighting - Sconce, Lighting - Pendant, Bathroom - Half, Closet/Cabinets - Custom Built, Bonus Room, Office, Bathroom, Game Room, Wired for Sound
Heating Central, Forced Air, Natural Gas
Cooling Heat Pump, Ductless
Flooring Tile, Carpet, Hardwood, Flooring - Hardwood, Flooring - Stone/Ceramic Tile, Flooring - Wall to Wall Carpet
Fireplaces Number 1
Fireplaces Type Family Room
Appliance Range, Dishwasher, Microwave, Refrigerator, Washer, Dryer
Laundry Gas Dryer Hookup, Washer Hookup, In Basement
Exterior
Exterior Feature Patio, Rain Gutters, Professional Landscaping, Decorative Lighting, Fenced Yard
Garage Spaces 2.0
Fence Fenced/Enclosed, Fenced
Community Features Public Transportation, Shopping, Park, Medical Facility, Bike Path, Highway Access, House of Worship, Private School, Public School, T-Station, University, Sidewalks
Utilities Available Generator Connection
Waterfront false
Roof Type Shingle
Parking Type Attached, Carport, Garage Faces Side, Oversized, Paved Drive, Off Street, Paved
Total Parking Spaces 2
Garage Yes
Building
Lot Description Corner Lot
Foundation Concrete Perimeter
Sewer Public Sewer
Water Public
Schools
Middle Schools Keith
High Schools Nbhs Or Vtec
Others
Senior Community false
Read Less
Bought with Lori A. Nery • Coastal Realty
GET MORE INFORMATION




