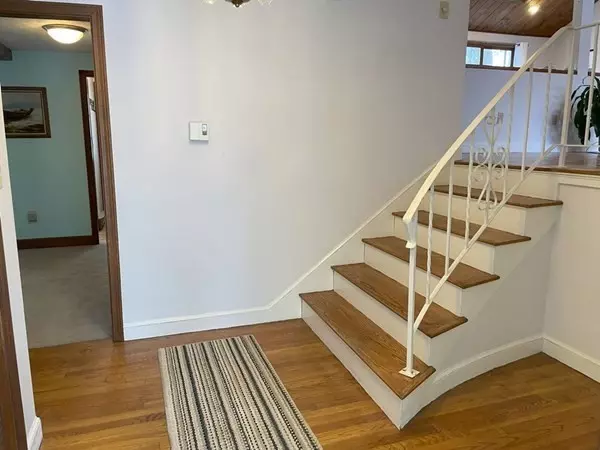For more information regarding the value of a property, please contact us for a free consultation.
64 James Rd Hanover, MA 02339
Want to know what your home might be worth? Contact us for a FREE valuation!

Our team is ready to help you sell your home for the highest possible price ASAP
Key Details
Sold Price $640,000
Property Type Single Family Home
Sub Type Single Family Residence
Listing Status Sold
Purchase Type For Sale
Square Footage 2,004 sqft
Price per Sqft $319
MLS Listing ID 73186058
Sold Date 02/02/24
Style Split Entry
Bedrooms 3
Full Baths 2
Half Baths 2
HOA Y/N false
Year Built 1969
Annual Tax Amount $7,398
Tax Year 2023
Lot Size 0.690 Acres
Acres 0.69
Property Description
Schedule a private showing for this 3 bedrooms / 2 full and 2 half baths home. Kitchen with skylights and vaulted ceiling with dining area. Primary bedroom with walk-in closet and attached private full bath. Hardwood flooring in bedrooms, living room and dining area. Newly installed carpet in first level living room with pellet stove. 2-car attached garage. Spacious yard, perfect for outdoor activities. Newly installed 4-bedroom septic system. Located at the end of a lovely tranquil cul de sac neighborhood. Hanover offers an abundance of amenities, from great grocery shopping (Trader Joes, Market Basket, Prevites, Shaws) to delightful outdoor experiences at Luddam's Ford Park and nearby movie theater. Be sure to check out the video attached!
Location
State MA
County Plymouth
Zoning Res
Direction Union to Pine St to James Road
Rooms
Family Room Flooring - Wall to Wall Carpet, Exterior Access, Slider
Basement Full, Partially Finished, Sump Pump
Primary Bedroom Level Third
Kitchen Skylight, Beamed Ceilings, Vaulted Ceiling(s), Flooring - Hardwood, Dining Area, Kitchen Island, Deck - Exterior, Exterior Access, Slider, Lighting - Overhead
Interior
Heating Electric
Cooling None
Flooring Carpet, Hardwood
Fireplaces Number 1
Fireplaces Type Family Room
Appliance Range, Oven, Dishwasher, Refrigerator, Washer, Dryer, Utility Connections for Electric Range, Utility Connections for Electric Oven
Laundry Electric Dryer Hookup, Exterior Access, Washer Hookup, First Floor
Exterior
Exterior Feature Deck
Garage Spaces 2.0
Community Features Shopping, Walk/Jog Trails, Highway Access, Public School
Utilities Available for Electric Range, for Electric Oven, Washer Hookup
Roof Type Shingle
Total Parking Spaces 4
Garage Yes
Building
Lot Description Cul-De-Sac, Wooded
Foundation Concrete Perimeter
Sewer Private Sewer
Water Public
Architectural Style Split Entry
Schools
Elementary Schools Center
Middle Schools Hanover Middle
High Schools Hanover Hs
Others
Senior Community false
Read Less
Bought with Martha Corcoran • William Raveis R.E. & Home Services



