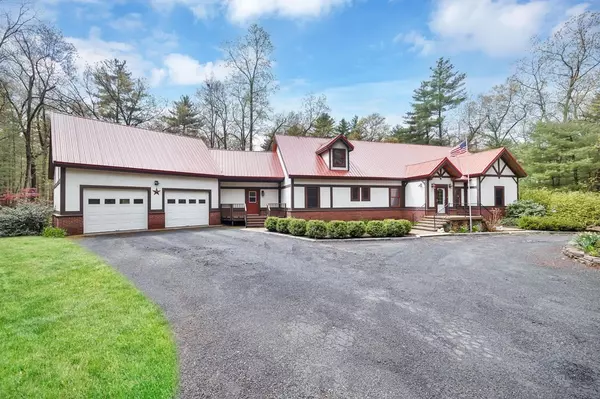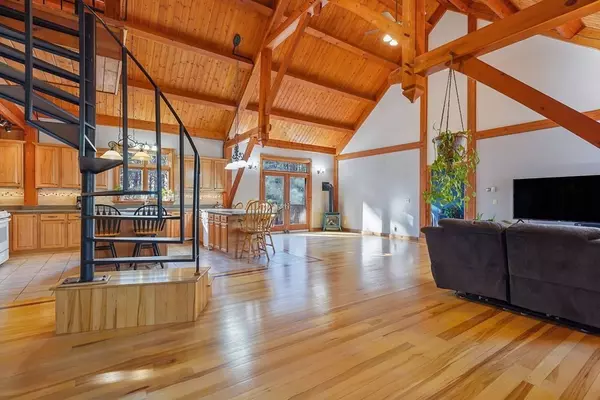For more information regarding the value of a property, please contact us for a free consultation.
27 Country Lane Palmer, MA 01069
Want to know what your home might be worth? Contact us for a FREE valuation!

Our team is ready to help you sell your home for the highest possible price ASAP
Key Details
Sold Price $675,000
Property Type Single Family Home
Sub Type Single Family Residence
Listing Status Sold
Purchase Type For Sale
Square Footage 3,068 sqft
Price per Sqft $220
MLS Listing ID 73191160
Sold Date 02/02/24
Style Ranch
Bedrooms 4
Full Baths 4
Half Baths 1
HOA Y/N false
Year Built 2003
Annual Tax Amount $12,366
Tax Year 2023
Lot Size 17.060 Acres
Acres 17.06
Property Description
**OFFER DEADLINE MONDAY 1/15 @ NOON** MULTIGENERATIONAL PARADISE AWAITS ON 17 PRIVATE ACRES! Enter the breathtaking cathedral Great Room featuring a spectacular Douglas Fir timber frame & the open-concept living/dining or your dreams w/ tiled kitchen, cabinets galore, center island, peninsula seating, & living/dining w/ HW floors & french door access to an impressive back deck. The primary BR wing is a sanctuary w/ dbl walk-in closets & full bath w/ jacuzzi tub. 2 add'tl BR's, an office, 2 full baths, 1st floor laundry, and an oversized mud rm or kitchenette w/ private deck complete 1st flr. Ascend to the massive loft w/ stunning balcony view for privacy & relaxation. Cozy radiant heat, dual-fuel outdoor boiler, newer Navien H2O heater, & generator hookups. In addition: heated 2-car garage, 1-car garage under, & a thoughtfully CONVERTED BARN TO FULL IN-LAW APARTMENT w/ 1.5 baths, Pella windows & its own garage! A rare blend of elegance and functionality w/ easy commute to I-90.
Location
State MA
County Hampden
Zoning RR
Direction Flynt or Peterson to Country Lane
Rooms
Family Room Ceiling Fan(s), Closet, Flooring - Wall to Wall Carpet, Balcony - Interior, Attic Access, Open Floorplan, Lighting - Overhead
Basement Full, Walk-Out Access, Interior Entry, Garage Access, Concrete
Primary Bedroom Level Main, First
Dining Room Cathedral Ceiling(s), Ceiling Fan(s), Beamed Ceilings, Flooring - Hardwood, French Doors, Deck - Exterior, Exterior Access, Open Floorplan, Gas Stove, Lighting - Overhead
Kitchen Cathedral Ceiling(s), Ceiling Fan(s), Beamed Ceilings, Flooring - Stone/Ceramic Tile, Pantry, Kitchen Island, Deck - Exterior, Exterior Access, Open Floorplan, Peninsula, Lighting - Pendant
Interior
Interior Features Ceiling Fan(s), Lighting - Overhead, Bathroom - Full, Bathroom - Half, Bathroom - With Tub & Shower, Closet - Walk-in, Closet, Dining Area, Country Kitchen, Slider, Office, Inlaw Apt., Internet Available - Unknown
Heating Radiant, Propane, Wood
Cooling Window Unit(s)
Flooring Tile, Carpet, Hardwood, Flooring - Wall to Wall Carpet, Flooring - Wood
Appliance Range, Oven, Dishwasher, Trash Compactor, Microwave, Refrigerator, Utility Connections for Gas Range, Utility Connections for Electric Oven, Utility Connections for Electric Dryer, Utility Connections Outdoor Gas Grill Hookup
Laundry Dryer Hookup - Electric, Washer Hookup, Flooring - Stone/Ceramic Tile, Main Level, Electric Dryer Hookup, First Floor
Exterior
Exterior Feature Porch, Deck - Wood, Storage, Fruit Trees, Garden
Garage Spaces 4.0
Utilities Available for Gas Range, for Electric Oven, for Electric Dryer, Washer Hookup, Generator Connection, Outdoor Gas Grill Hookup
Roof Type Metal
Total Parking Spaces 15
Garage Yes
Building
Lot Description Wooded, Easements, Cleared, Level
Foundation Concrete Perimeter
Sewer Private Sewer
Water Private
Architectural Style Ranch
Others
Senior Community false
Read Less
Bought with Bridget Mancini • Brenda Cuoco & Associates Real Estate Brokerage



