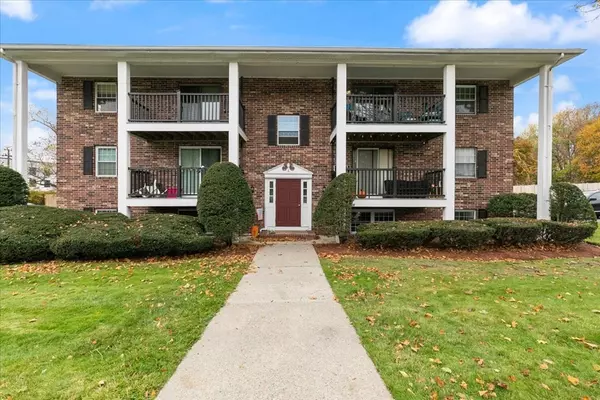For more information regarding the value of a property, please contact us for a free consultation.
6 Walker Rd #2 North Andover, MA 01845
Want to know what your home might be worth? Contact us for a FREE valuation!

Our team is ready to help you sell your home for the highest possible price ASAP
Key Details
Sold Price $295,000
Property Type Condo
Sub Type Condominium
Listing Status Sold
Purchase Type For Sale
Square Footage 780 sqft
Price per Sqft $378
MLS Listing ID 73179838
Sold Date 01/31/24
Bedrooms 2
Full Baths 1
HOA Fees $326/mo
HOA Y/N true
Year Built 1968
Annual Tax Amount $2,874
Tax Year 2023
Property Description
Your second chance has arrived! This remarkable condo is back on the market due to buyers inability to secure financing, presenting a golden opportunity for anyone who missed out before. Seize the moment and make this home yours. Welcome to Meadow View a recently renovated open-concept condo in the heart of North Andover, just a minute away from the High School. This secure-entry residence features a freshly painted kitchen, dining, and living area with ceiling fans and laminated floors. Two spacious bedrooms offer new Vinyl flooring, ceiling fans, and double closets. Additional perks include extra storage, a common laundry area steps from your unit, and two parking spaces. Outside, enjoy the inground pool, basketball court, and pet-friendly green spaces. Discover a blend of convenience, comfort, and community in this meticulously updated condo at Meadow View.
Location
State MA
County Essex
Zoning RES
Direction Chickering Rd. to Walker Rd.
Rooms
Basement N
Primary Bedroom Level First
Dining Room Flooring - Vinyl, Recessed Lighting
Kitchen Ceiling Fan(s), Flooring - Vinyl, Pantry, Countertops - Stone/Granite/Solid, Open Floorplan, Remodeled
Interior
Interior Features Bathroom - With Tub & Shower, Bathroom
Heating Electric Baseboard
Cooling Wall Unit(s)
Flooring Tile, Vinyl, Flooring - Stone/Ceramic Tile
Appliance Range, Dishwasher, Microwave, Refrigerator, Utility Connections for Electric Range, Utility Connections for Electric Oven
Laundry In Building
Exterior
Utilities Available for Electric Range, for Electric Oven
Waterfront false
Parking Type Off Street, Common
Total Parking Spaces 2
Garage No
Building
Story 1
Sewer Public Sewer
Water Public
Others
Senior Community false
Read Less
Bought with Benjamin Sandquist • Chinatti Realty Group, Inc.
GET MORE INFORMATION




