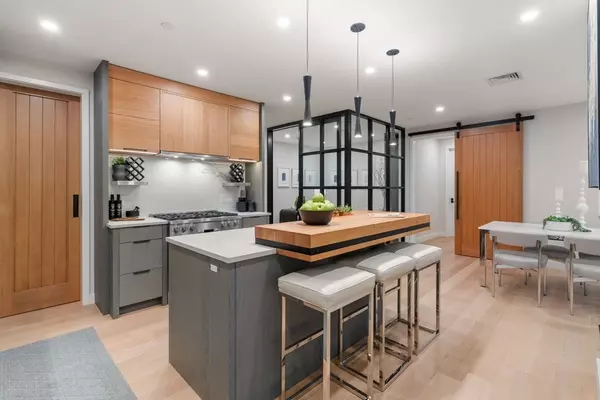For more information regarding the value of a property, please contact us for a free consultation.
76 Wareham #5F Boston, MA 02118
Want to know what your home might be worth? Contact us for a FREE valuation!

Our team is ready to help you sell your home for the highest possible price ASAP
Key Details
Sold Price $2,250,000
Property Type Condo
Sub Type Condominium
Listing Status Sold
Purchase Type For Sale
Square Footage 1,664 sqft
Price per Sqft $1,352
MLS Listing ID 73160028
Sold Date 01/31/24
Bedrooms 2
Full Baths 2
HOA Fees $1,116/mo
HOA Y/N true
Year Built 2022
Annual Tax Amount $99
Tax Year 2022
Property Description
Newly released and 2 homes remain at The Factory. Residence 5F is an oversized 2 bedroom, PLUS a full den/home office, and 2 full bathrooms. The sun filled open floor plan has a large family room w/ double sided fireplace plus a separate dining, and a large kitchen seating island. Custom millwork, luxury appliances, and modern fixtures are immediately noticed throughout the unit. There's ample storage throughout plus a laundry rm and pantry. Building amenities include a fabulous landscaped roof deck with built-in kitchens, a fire pit and custom lighting & seating. Additionally, there’s a rooftop fitness rm, dog washing station, on-site professional daycare services, exclusive use garage parking space, professional management, & concierge services, all within arms distance to local restaurants, eateries, shopping, & art galleries
Location
State MA
County Suffolk
Area South End
Zoning 9999999999
Direction Between Harrison and Albany Street
Rooms
Basement N
Interior
Heating Forced Air
Cooling Central Air
Flooring Wood, Tile
Fireplaces Number 1
Appliance Range, Dishwasher, Disposal, Refrigerator, Freezer, Washer, Dryer, Wine Refrigerator, Range Hood, Utility Connections for Gas Range, Utility Connections for Electric Dryer
Laundry In Unit
Exterior
Exterior Feature Deck - Roof
Garage Spaces 1.0
Community Features Public Transportation, Shopping, Park, Walk/Jog Trails, Medical Facility, Bike Path, Highway Access, House of Worship, Public School, T-Station, University
Utilities Available for Gas Range, for Electric Dryer
Waterfront false
Roof Type Rubber
Parking Type Under, Off Street, Exclusive Parking
Garage Yes
Building
Story 1
Sewer Public Sewer
Water Public
Others
Pets Allowed Yes
Senior Community false
Read Less
Bought with Beth Dickerson • Gibson Sotheby's International Realty
GET MORE INFORMATION




