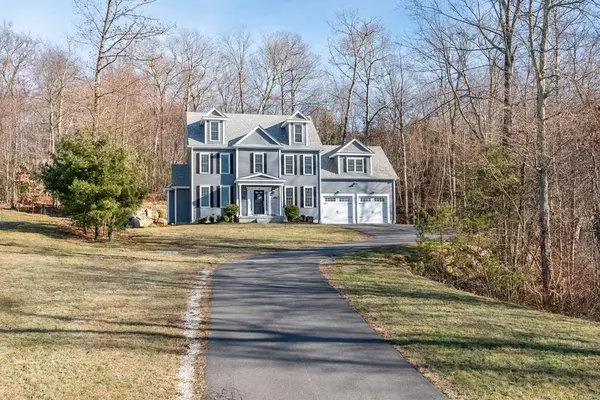For more information regarding the value of a property, please contact us for a free consultation.
49 Field Pond Rd Milford, MA 01757
Want to know what your home might be worth? Contact us for a FREE valuation!

Our team is ready to help you sell your home for the highest possible price ASAP
Key Details
Sold Price $832,000
Property Type Single Family Home
Sub Type Single Family Residence
Listing Status Sold
Purchase Type For Sale
Square Footage 2,524 sqft
Price per Sqft $329
Subdivision Sanylah Crossing
MLS Listing ID 73188350
Sold Date 01/31/24
Style Colonial
Bedrooms 4
Full Baths 2
Half Baths 1
HOA Y/N false
Year Built 2019
Annual Tax Amount $9,161
Tax Year 2023
Lot Size 1.190 Acres
Acres 1.19
Property Description
Welcome to 49 Field Pond! Stunning custom-built 2019 home in desirable Sanylah Crossing. Boasting the perfect blend of modern luxury & classic charm on a picturesque 1.19 acre private lot. Step into the heart of this home, where the upgraded kitchen creates a perfect space for both cooking and entertaining. Welcoming guests to enjoy relaxing in front of the family room fireplace or simply surrounding themselves with nature on the patio. Upstairs you will enjoy retreating to the generously sized primary bedroom with double walk-in closets, reading nook and massive tile shower. Continuing down the hardwood hallway finding three equally sized bedrooms, laundry room with sink and walk-up attic. This pristine property awaits its new owners! Minutes to shopping, schools & all major routes.
Location
State MA
County Worcester
Zoning RES
Direction GPS
Rooms
Family Room Flooring - Hardwood
Basement Full, Interior Entry, Radon Remediation System, Concrete, Unfinished
Primary Bedroom Level Second
Dining Room Flooring - Hardwood
Kitchen Flooring - Wood, Kitchen Island, Open Floorplan
Interior
Heating Central, Natural Gas, Propane
Cooling Central Air
Flooring Carpet, Hardwood
Fireplaces Number 1
Fireplaces Type Living Room
Appliance Oven, Dishwasher, Microwave, Countertop Range
Laundry Flooring - Stone/Ceramic Tile, Second Floor
Exterior
Exterior Feature Patio, Stone Wall
Garage Spaces 2.0
Community Features Shopping
Waterfront false
Waterfront Description Stream
Roof Type Shingle
Parking Type Attached, Off Street
Total Parking Spaces 3
Garage Yes
Building
Lot Description Wooded, Gentle Sloping
Foundation Concrete Perimeter
Sewer Private Sewer
Water Public
Schools
Elementary Schools Woodland
Middle Schools Stacy
High Schools Mhs
Others
Senior Community false
Acceptable Financing Other (See Remarks)
Listing Terms Other (See Remarks)
Read Less
Bought with Sherry Graham • Coldwell Banker Realty - Westford
GET MORE INFORMATION




