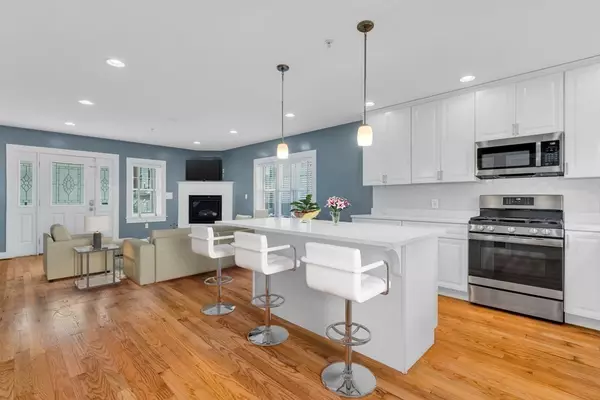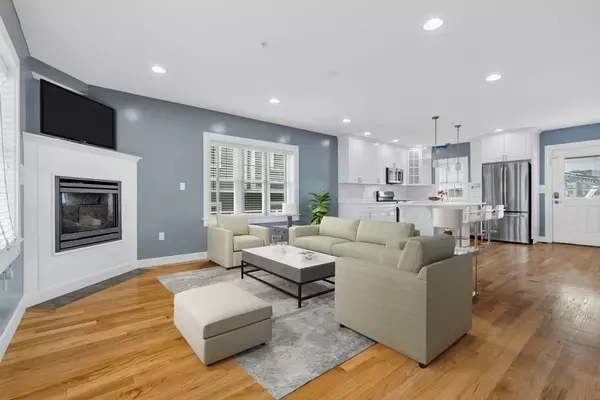For more information regarding the value of a property, please contact us for a free consultation.
35 Tuckerman St #A Boston, MA 02127
Want to know what your home might be worth? Contact us for a FREE valuation!

Our team is ready to help you sell your home for the highest possible price ASAP
Key Details
Sold Price $1,085,000
Property Type Condo
Sub Type Condominium
Listing Status Sold
Purchase Type For Sale
Square Footage 1,830 sqft
Price per Sqft $592
MLS Listing ID 73155268
Sold Date 02/14/24
Bedrooms 3
Full Baths 2
Half Baths 1
HOA Fees $275
HOA Y/N true
Year Built 2009
Annual Tax Amount $11,432
Tax Year 2023
Lot Size 2,613 Sqft
Acres 0.06
Property Description
BACK ON MARKET DUE TO BUYER'S FAILED FINANCING! Nestled in Southie's most anticipated area of development sits a 3 bed, 2.5 bath condo spanning 4 floors. Step through your private entrance to the open-concept living area featuring newly refinished hardwood floors & a gas fireplace. The recently updated kitchen includes white shaker cabinets, eat-in island & new stainless steel appliances (spring 2023) . A half bath located off of the kitchen rounds out this perfect entertaining space. On the second floor, find 2 well-sized bedrooms, both with ample closet space & full bathroom. The top floor, primary suite includes a massive walk-in closet & oversized bathroom w/ shower, tub & double vanity. Enjoy 3 outdoor spaces, a shared patio & side yard, a private balcony off 2nd bedroom & a private roof deck w/ superb views of downtown Boston. It doesn't stop there, the partially finished basement with wet bar is ready for your next gathering. 2 parking spaces, central A/C, in-unit laundry!
Location
State MA
County Suffolk
Area South Boston
Zoning CD
Direction Corner of Middle St and Tuckerman
Rooms
Basement Y
Interior
Heating Forced Air
Cooling Central Air
Fireplaces Number 1
Appliance Range, Oven, Dishwasher, Microwave, Refrigerator, Freezer, Washer, Dryer
Exterior
Community Features Public Transportation, Shopping, Park, Walk/Jog Trails, Medical Facility, Highway Access, Public School, T-Station, University
Waterfront Description Beach Front,3/10 to 1/2 Mile To Beach,Beach Ownership(Public)
Total Parking Spaces 2
Garage No
Building
Story 3
Sewer Public Sewer
Water Public
Others
Pets Allowed Yes
Senior Community false
Read Less
Bought with Carlisle Group • Compass



