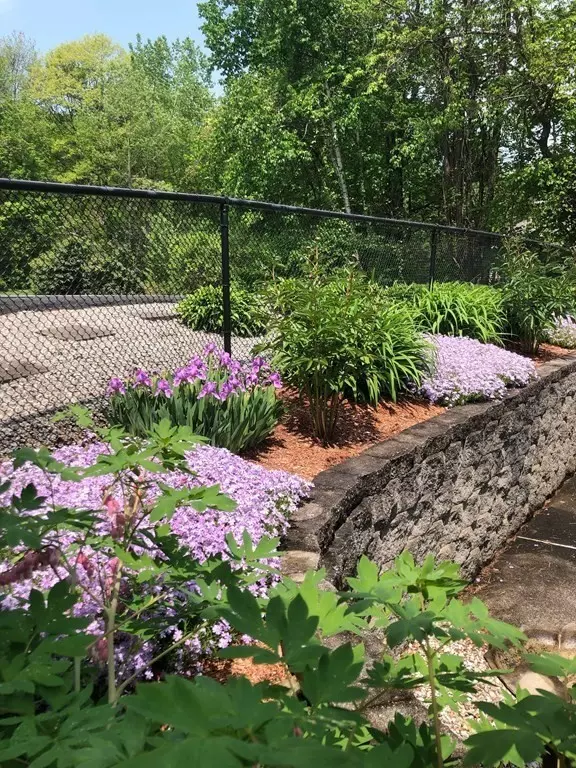For more information regarding the value of a property, please contact us for a free consultation.
26 Wamsutta Ridge Rd Charlton, MA 01507
Want to know what your home might be worth? Contact us for a FREE valuation!

Our team is ready to help you sell your home for the highest possible price ASAP
Key Details
Sold Price $700,000
Property Type Single Family Home
Sub Type Single Family Residence
Listing Status Sold
Purchase Type For Sale
Square Footage 3,018 sqft
Price per Sqft $231
MLS Listing ID 73185174
Sold Date 02/15/24
Style Colonial
Bedrooms 4
Full Baths 3
HOA Y/N false
Year Built 1997
Annual Tax Amount $8,391
Tax Year 2023
Lot Size 1.040 Acres
Acres 1.04
Property Description
Well-maintained Colonial with many amenities. Home boasts a large walk-out finished lower level, with 2 offices, as well as a Family room. . LOTS of storage. 4 bedrooms and 3 full baths. Walk into the gracious foyer with a prom staircase. Gorgeous fireplaced living room. Large gourmet chef kitchen, lots of cabinets, and center island. Sliders to the deck from the kitchen and living room. Main bedroom has attached bath with double vanity/sink and a deep jacuzzi. Climate-controlled wine cellar. Lush landscaping compliments this 1.4 acre lot, enjoy the wildlife from your private back yard, which includes a beautiful built in pool!Only 3.2 miles from Market Basket. For nature enthusiasts, Buffumville lake area is only .4 miles away.
Location
State MA
County Worcester
Zoning A
Direction GPS
Rooms
Family Room Wood / Coal / Pellet Stove, Flooring - Wall to Wall Carpet, Wet Bar, Recessed Lighting, Slider
Basement Finished
Primary Bedroom Level Second
Dining Room Flooring - Hardwood, Wet Bar, Lighting - Overhead
Kitchen Flooring - Vinyl, Balcony / Deck, Kitchen Island, Breakfast Bar / Nook, Slider, Stainless Steel Appliances, Lighting - Overhead
Interior
Interior Features Cathedral Ceiling(s), Ceiling Fan(s), Ceiling - Cathedral, Lighting - Overhead, Recessed Lighting, Sitting Room, Foyer, Wine Cellar, Home Office, Exercise Room, Wet Bar
Heating Forced Air, Oil
Cooling Central Air
Flooring Wood, Carpet, Flooring - Hardwood, Flooring - Wall to Wall Carpet
Fireplaces Number 1
Fireplaces Type Living Room, Master Bedroom
Laundry In Basement
Exterior
Exterior Feature Porch, Deck, Pool - Inground, Rain Gutters, Storage
Garage Spaces 2.0
Pool In Ground
Community Features Public Transportation, Shopping, Walk/Jog Trails, Bike Path, Public School
Waterfront false
Roof Type Shingle
Parking Type Attached, Paved Drive, Off Street
Total Parking Spaces 4
Garage Yes
Private Pool true
Building
Foundation Concrete Perimeter
Sewer Private Sewer
Water Private
Schools
Elementary Schools Heritage
Middle Schools Charlton
High Schools Shepard Hill
Others
Senior Community false
Acceptable Financing Contract
Listing Terms Contract
Read Less
Bought with Andrea Beth Castinetti • Castinetti Realty Group
GET MORE INFORMATION




