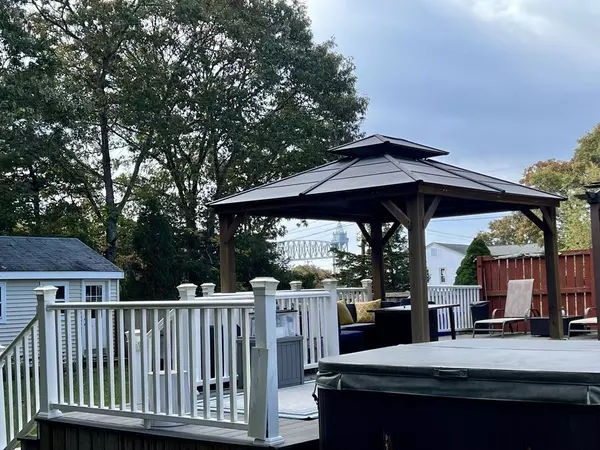For more information regarding the value of a property, please contact us for a free consultation.
12 Tucy Ave Bourne, MA 02532
Want to know what your home might be worth? Contact us for a FREE valuation!

Our team is ready to help you sell your home for the highest possible price ASAP
Key Details
Sold Price $389,900
Property Type Single Family Home
Sub Type Single Family Residence
Listing Status Sold
Purchase Type For Sale
Square Footage 681 sqft
Price per Sqft $572
MLS Listing ID 73189511
Sold Date 02/16/24
Style Cape
Bedrooms 1
Full Baths 1
HOA Y/N false
Year Built 1900
Annual Tax Amount $2,329
Tax Year 2023
Lot Size 0.290 Acres
Acres 0.29
Property Description
Welcome to Buzzards Bay! LOCATION is an understatement for this lovely Cape with views of Historic Cape Cod Canal Train Bridge. Close by you will find: Downtown Buzzards Bay shops, restaurants, parks along with nearby beaches. The spacious fenced in yard and outdoor space allows for multiple seasons of entertainment and enjoyment. Relax on the large deck and gazebo or perhaps a soak in the hot tub (all included in the sale.) The front yard has irrigation while the back yard's sun/shade makes for a happy lawn. First floor laundry, fuse box , bedroom and fully renovated bath in 2021 makes for easy first floor living. Additional sleeping quarters on level 2 or can be used for large storage space. Well maintained with newer roof & windows, electrical upgrade to 200amp and baseboard heat, hot water tank, generator, gutters & downspouts, trees trimmed back, light fixtures and new hot tub cover. Solar panels paid for 2021. The home is 3 bedroom septic. Move right in and enjoy Cape living!
Location
State MA
County Barnstable
Zoning R40
Direction St Margaret's St to Armory Rd to Tucy Ave
Rooms
Primary Bedroom Level First
Kitchen Ceiling Fan(s), Flooring - Stone/Ceramic Tile
Interior
Interior Features Sauna/Steam/Hot Tub
Heating Electric Baseboard
Cooling Window Unit(s)
Flooring Tile, Laminate
Appliance Range, Microwave, Refrigerator, Utility Connections for Electric Range, Utility Connections for Electric Oven, Utility Connections for Electric Dryer
Laundry Washer Hookup
Exterior
Exterior Feature Deck - Composite, Hot Tub/Spa, Storage, Sprinkler System, Fenced Yard, Gazebo
Fence Fenced/Enclosed, Fenced
Community Features Public Transportation, Shopping, Park, Walk/Jog Trails, Golf, Bike Path, Marina, Public School
Utilities Available for Electric Range, for Electric Oven, for Electric Dryer, Washer Hookup
Waterfront false
Waterfront Description Beach Front,Bay,1/2 to 1 Mile To Beach
Roof Type Shingle
Parking Type Paved Drive, Off Street
Total Parking Spaces 4
Garage No
Building
Lot Description Level
Foundation Slab
Sewer Private Sewer
Water Public
Others
Senior Community false
Acceptable Financing Contract
Listing Terms Contract
Read Less
Bought with Marilyn Osborne • William Raveis R.E. & Home Services
GET MORE INFORMATION




