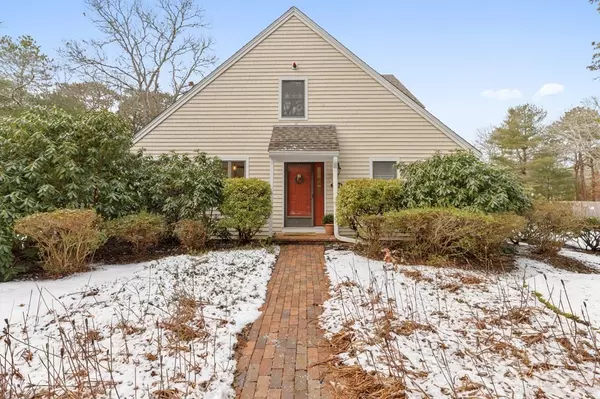For more information regarding the value of a property, please contact us for a free consultation.
84M Shellback Way #84 Mashpee, MA 02649
Want to know what your home might be worth? Contact us for a FREE valuation!

Our team is ready to help you sell your home for the highest possible price ASAP
Key Details
Sold Price $529,000
Property Type Condo
Sub Type Condominium
Listing Status Sold
Purchase Type For Sale
Square Footage 1,368 sqft
Price per Sqft $386
MLS Listing ID 73192405
Sold Date 02/16/24
Bedrooms 2
Full Baths 2
HOA Fees $666/mo
HOA Y/N true
Year Built 1984
Annual Tax Amount $2,506
Tax Year 2023
Property Description
Sunday OPEN HOUSE CANCELED; seller accepted an offer. In this beautifully updated end unit at desirable Deer Crossing you’ll find yourself surrounded by natural light. The soaring 20 foot cathedral ceiling in the living and dining area offers space and light to enjoy the natural beauty and privacy all around you. Entertain with ease in the stunning kitchen, bring warmth on winter days with the centrally located fireplace, and dine al fresco on the gracious newly stained deck when warmer days return. Kitchen was renovated and hardwood floors added in 2021 with newer updates including lighting, shutters, water heater, skylight. First floor primary bedroom suite, second floor guest room with loft office space, light oak hardwood floors, abundant storage, bonus living space in the lower level and ample guest parking distinguish this lovely townhouse. Well managed Deer Crossing offers newer roads, siding and roofs, a pool, clubhouse, tennis courts, and a serene setting for walking.
Location
State MA
County Barnstable
Zoning R4
Direction Take Route 28 South to Falmouth. Turn right on Shellback Way and travel straight up the hill to 84M.
Rooms
Basement Y
Primary Bedroom Level First
Dining Room Cathedral Ceiling(s), Flooring - Hardwood, Window(s) - Picture
Kitchen Flooring - Hardwood, Dining Area, Pantry, Countertops - Stone/Granite/Solid, Cabinets - Upgraded, Open Floorplan, Recessed Lighting, Slider, Lighting - Overhead
Interior
Interior Features Office
Heating Forced Air
Cooling Central Air
Flooring Hardwood, Flooring - Hardwood
Fireplaces Number 1
Fireplaces Type Living Room
Appliance Range, Dishwasher, Microwave, Refrigerator, Washer, Dryer, Utility Connections for Electric Range, Utility Connections for Electric Dryer
Laundry Electric Dryer Hookup, Washer Hookup, In Basement, In Unit
Exterior
Exterior Feature Deck - Wood
Pool Association, In Ground
Community Features Shopping, Pool, Tennis Court(s), Walk/Jog Trails, Conservation Area, Highway Access, House of Worship, Marina, Public School
Utilities Available for Electric Range, for Electric Dryer
Waterfront Description Beach Front,Ocean,Beach Ownership(Public)
Roof Type Shingle
Total Parking Spaces 6
Garage No
Building
Story 2
Sewer Inspection Required for Sale
Water Public
Schools
Elementary Schools Kc Coombs
Middle Schools Quashnet
High Schools Mashpee High
Others
Pets Allowed Yes w/ Restrictions
Senior Community false
Read Less
Bought with Emily Swartz • Coastal Homes Realty Group, LLC
GET MORE INFORMATION




