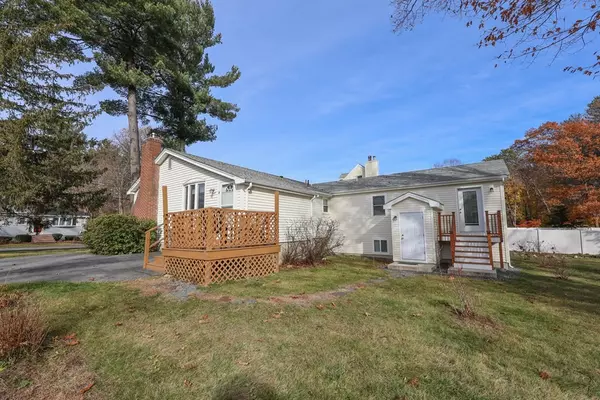For more information regarding the value of a property, please contact us for a free consultation.
1 Davida Rd Burlington, MA 01803
Want to know what your home might be worth? Contact us for a FREE valuation!

Our team is ready to help you sell your home for the highest possible price ASAP
Key Details
Sold Price $770,000
Property Type Single Family Home
Sub Type Single Family Residence
Listing Status Sold
Purchase Type For Sale
Square Footage 2,000 sqft
Price per Sqft $385
MLS Listing ID 73183969
Sold Date 02/16/24
Style Ranch
Bedrooms 5
Full Baths 3
HOA Y/N false
Year Built 1956
Annual Tax Amount $5,847
Tax Year 2023
Lot Size 0.460 Acres
Acres 0.46
Property Description
Move right into this spacious, well cared for 5 bedroom, 3 full bathroom ranch complete with central air and a freshly painted main floor. Relax in the large master bedroom with ensuite, 2 double closets, cathedral ceilings and a separate entry way for your convenience. The lower level includes a very large newly painted basement ready to be finished and a bonus apartment for an in-law (5th bedroom) or ideal for an office space, completely private with its own entry way, kitchenette, full bath and a walk in closet. Situated on a corner lot with a front deck, a small side porch, storage shed and a large yard perfect for outdoor gardening or entertaining. Enjoy the famous Burlington Mall, 3rd Ave, Wayside Plaza, AMC Theater, numerous parks and restaurants and all that Burlington has to offer! This home is a must see in person!
Location
State MA
County Middlesex
Zoning RO
Direction Cambridge St, to Nelson Rd, to Davida Rd
Rooms
Basement Full, Interior Entry
Dining Room Flooring - Hardwood, Window(s) - Bay/Bow/Box, Exterior Access
Kitchen Flooring - Laminate, Window(s) - Bay/Bow/Box
Interior
Heating Baseboard, Oil
Cooling Central Air
Flooring Tile, Carpet, Hardwood
Fireplaces Number 1
Fireplaces Type Living Room
Appliance Oven, Microwave, Countertop Range, Refrigerator, Washer, Dryer, Utility Connections for Electric Range, Utility Connections for Electric Oven
Laundry In Basement
Exterior
Exterior Feature Porch, Deck, Rain Gutters, Storage
Community Features Public Transportation, Shopping, Park, Medical Facility, Laundromat, Conservation Area, Highway Access, House of Worship, Private School, Public School
Utilities Available for Electric Range, for Electric Oven
Waterfront false
Roof Type Shingle
Parking Type Off Street, Paved
Total Parking Spaces 3
Garage No
Building
Lot Description Corner Lot
Foundation Concrete Perimeter
Sewer Public Sewer
Water Public
Schools
Elementary Schools Pine Glen
Middle Schools Marshall Simond
High Schools Burlington High
Others
Senior Community false
Read Less
Bought with Aditi Jain • Redfin Corp.
GET MORE INFORMATION




