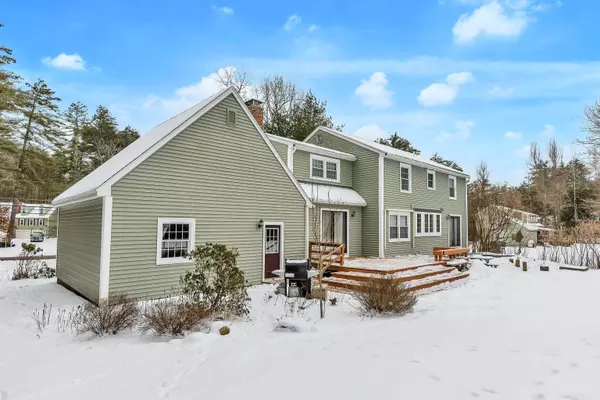Bought with Courtney Hoy • LAER Realty Partners/Chelmsford
For more information regarding the value of a property, please contact us for a free consultation.
44 Horace Greeley RD Amherst, NH 03031
Want to know what your home might be worth? Contact us for a FREE valuation!

Our team is ready to help you sell your home for the highest possible price ASAP
Key Details
Sold Price $621,000
Property Type Single Family Home
Sub Type Single Family
Listing Status Sold
Purchase Type For Sale
Square Footage 2,282 sqft
Price per Sqft $272
MLS Listing ID 4982830
Sold Date 02/20/24
Style Colonial
Bedrooms 4
Full Baths 1
Half Baths 1
Three Quarter Bath 1
Construction Status Existing
Year Built 1973
Annual Tax Amount $9,253
Tax Year 2022
Lot Size 1.560 Acres
Acres 1.56
Property Description
Now's your chance to own a great four bedroom, 2-1/2 bath home in Amherst! Located conveniently to Route 101 but far enough away that you will enjoy your expansive yard and outdoor living spaces without impact, this Colonial has had all the big stuff done in the last few years! The roof is just over a year old and the new forced hot air furnace has an extremely efficient heat pump, plus there is a woodstove and electric for all your heating options - oh, and Central A/C as well! The woodstove warms you as you enter from the attached two car garage or the covered side porch and offers wood floors and a great room for kids to drop their stuff and hang out with friends. The eat in kitchen has tons of cabinetry and cherry floors. The formal dining room has some great built ins, or maybe you need it for an office? The living room has plenty of room for living! Upstairs there are three good sized bedrooms that share a full bath and an expansive primary bedroom with it's own bath, which includes a step in shower and two closets.
Location
State NH
County Nh-hillsborough
Area Nh-Hillsborough
Zoning NR
Rooms
Basement Entrance Interior
Basement Concrete Floor, Partially Finished, Stairs - Interior, Storage Space, Sump Pump
Interior
Interior Features Hearth, Kitchen/Dining, Primary BR w/ BA, Walk-in Closet, Laundry - 2nd Floor, Attic - Pulldown
Heating Electric, Oil, Wood
Cooling Central AC
Flooring Carpet, Hardwood, Tile
Equipment Stove-Wood
Exterior
Exterior Feature Vinyl
Parking Features Attached
Garage Spaces 2.0
Utilities Available Cable, High Speed Intrnt -AtSite, Internet - Cable
Roof Type Shingle - Asphalt
Building
Lot Description Landscaped, Level, Stream, Wooded
Story 2
Foundation Concrete
Sewer Concrete, Leach Field, Leach Field - At Grade, Leach Field - Existing, On-Site Septic Exists, Private, Septic Design Available, Septic
Water Drilled Well, Private
Construction Status Existing
Schools
Elementary Schools Amherst Street Elementary Sch
Middle Schools Amherst Middle
High Schools Souhegan High School
School District Amherst Sch District Sau #39
Read Less




