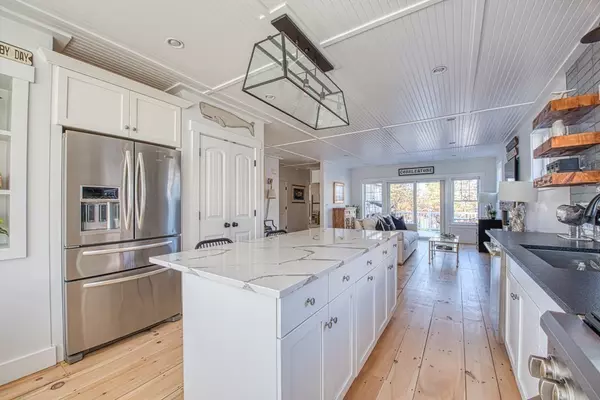For more information regarding the value of a property, please contact us for a free consultation.
17 Cobblestone Plymouth, MA 02360
Want to know what your home might be worth? Contact us for a FREE valuation!

Our team is ready to help you sell your home for the highest possible price ASAP
Key Details
Sold Price $910,000
Property Type Single Family Home
Sub Type Single Family Residence
Listing Status Sold
Purchase Type For Sale
Square Footage 2,407 sqft
Price per Sqft $378
MLS Listing ID 73188002
Sold Date 02/20/24
Style Contemporary
Bedrooms 3
Full Baths 2
Half Baths 2
HOA Fees $393
HOA Y/N true
Year Built 2012
Annual Tax Amount $9,634
Tax Year 2023
Lot Size 3,920 Sqft
Acres 0.09
Property Description
Experience the epitome of elegance and comfort at 17 Cobblestone-a captivating residence in the prestigious Pinehills golf course community. This exquisite home features 3 bedrooms and 4 bathrooms within its meticulously designed living space. Boasting an elegant blend of sophistication and creativity, the interior showcases built-ins, art studio, fireplace and gleaming hardwood floors.The open kitchen, complete with granite counters and window seat flows seamlessly into the inviting living areas. Air conditioning, gas heat, and an attached garage ensure comfort and convenience. Outside, a private deck offers an idyllic retreat for outdoor gatherings.Residents have access to community amenities, including a tennis court, walking trails and a refreshing pool. Notably, this home has been featured on TV's Home, Life and Style design show, highlighting its exceptional allure. With its cottage charm and abundant facilities this home presents a unique opportunity for refined living.
Location
State MA
County Plymouth
Area Pinehills
Zoning RR
Direction Rt 3 to exit 7. Take a left at Red Barn and a right onto Summerhouse. Take a right to Cobblestone
Rooms
Basement Full, Finished, Interior Entry
Primary Bedroom Level First
Dining Room Flooring - Wood, Recessed Lighting
Kitchen Flooring - Wood, Countertops - Upgraded, Kitchen Island, Breakfast Bar / Nook, Cabinets - Upgraded, Open Floorplan, Recessed Lighting, Stainless Steel Appliances, Lighting - Pendant
Interior
Interior Features Bathroom - Half, Closet, Open Floor Plan, Recessed Lighting, Closet/Cabinets - Custom Built, Bathroom, Bonus Room, Foyer, Internet Available - Unknown
Heating Forced Air, Natural Gas
Cooling Central Air
Flooring Wood, Tile, Pine, Flooring - Wood
Fireplaces Number 1
Fireplaces Type Living Room
Appliance Range, Dishwasher, Microwave, Refrigerator, Utility Connections for Gas Range, Utility Connections for Electric Oven
Laundry Bathroom - Half, Flooring - Stone/Ceramic Tile, In Basement
Exterior
Exterior Feature Porch, Deck, Patio, Professional Landscaping, Fenced Yard
Garage Spaces 1.0
Fence Fenced/Enclosed, Fenced
Community Features Public Transportation, Shopping, Pool, Tennis Court(s), Walk/Jog Trails, Golf, Laundromat, Conservation Area, Highway Access
Utilities Available for Gas Range, for Electric Oven
View Y/N Yes
View Scenic View(s)
Total Parking Spaces 1
Garage Yes
Building
Lot Description Gentle Sloping, Other
Foundation Concrete Perimeter
Sewer Other
Water Private
Architectural Style Contemporary
Others
Senior Community false
Read Less
Bought with Pinehills Resale team • Pinehills Brokerage Services LLC



