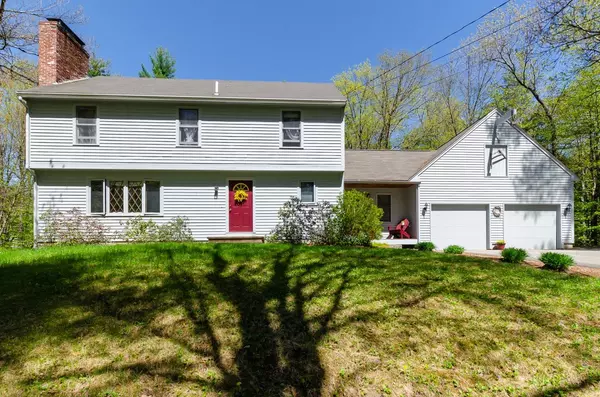Bought with Kerri Crowley • Keller Williams Realty-Metropolitan
For more information regarding the value of a property, please contact us for a free consultation.
15 Brook RD Amherst, NH 03031
Want to know what your home might be worth? Contact us for a FREE valuation!

Our team is ready to help you sell your home for the highest possible price ASAP
Key Details
Sold Price $592,500
Property Type Single Family Home
Sub Type Single Family
Listing Status Sold
Purchase Type For Sale
Square Footage 2,432 sqft
Price per Sqft $243
MLS Listing ID 4981697
Sold Date 02/23/24
Style Colonial
Bedrooms 4
Full Baths 1
Half Baths 1
Three Quarter Bath 1
Construction Status Existing
Year Built 1976
Annual Tax Amount $9,866
Tax Year 2023
Lot Size 2.500 Acres
Acres 2.5
Property Description
Simply super 3-4 bedroom home in amazing location - set on a dead end road just a short walk to Peabody Mill and the miles of trails it offers to explore and roam on (plus 2 1/2 acres of your own!) Full of charm and character this home is sure to please! Fully applianced eat-in kitchen with breakfast bar and sliders to the wonderful screened porch overlooking the private backyard. Dining room with built-ins, wide pine floors and a window seat to relax on and watch the deer roaming the woods. Living room open to the dining room with wood stove set on a brick fireplace. Den with built-ins and luxury plank flooring. Upstairs you will find the primary bedroom with fireplace (never used by the Seller) and 3/4 bath, plus an additional 3 bedrooms (1 without a closet) and a full bath. All the bedrooms have HW floors. You will find more space in the finished walkout lower level. Huge deck offers plenty of space to relax and/or entertain! 2 car garage (with storage above and the potential to finish into additional living space!) Newer boiler and oil tank (-5 years), 4 zones. Wired for generator. 1st floor laundry. Nothing to do but move in and unpack your bags in this well-maintained home. A lovely country setting yet so convenient to Bedford and Manchester...your wait is over...don't delay! Delayed showings begin at 11am on January 13th.
Location
State NH
County Nh-hillsborough
Area Nh-Hillsborough
Zoning NR
Rooms
Basement Entrance Walkout
Basement Finished, Full, Stairs - Interior, Storage Space, Walkout
Interior
Interior Features Fireplace - Wood, Primary BR w/ BA, Walk-in Closet, Wood Stove Hook-up, Laundry - 1st Floor, Attic - Pulldown
Heating Oil
Cooling None
Flooring Hardwood, Slate/Stone, Softwood, Vinyl Plank
Equipment Smoke Detector
Exterior
Exterior Feature Clapboard, Wood
Parking Features Attached
Garage Spaces 2.0
Utilities Available Cable
Roof Type Shingle - Asphalt
Building
Lot Description Landscaped, Level, Wooded
Story 2
Foundation Concrete
Sewer Private, Septic
Water Drilled Well, Private
Construction Status Existing
Schools
Elementary Schools Wilkins Elementary School
Middle Schools Amherst Middle
High Schools Souhegan High School
School District Souhegan Cooperative
Read Less




