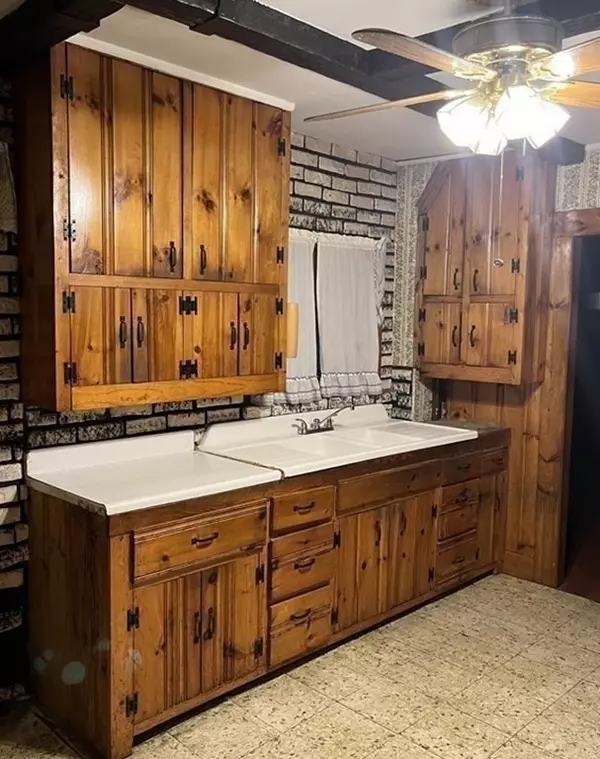For more information regarding the value of a property, please contact us for a free consultation.
382 Maxfield St New Bedford, MA 02740
Want to know what your home might be worth? Contact us for a FREE valuation!

Our team is ready to help you sell your home for the highest possible price ASAP
Key Details
Sold Price $329,000
Property Type Single Family Home
Sub Type Single Family Residence
Listing Status Sold
Purchase Type For Sale
Square Footage 1,551 sqft
Price per Sqft $212
MLS Listing ID 73186739
Sold Date 02/21/24
Style Cottage
Bedrooms 3
Full Baths 1
HOA Y/N false
Year Built 1898
Annual Tax Amount $3,441
Tax Year 2023
Lot Size 3,049 Sqft
Acres 0.07
Property Description
BUYERS/INVESTORS TAKE NOTICE!!! Looking for the right person(s) to restore this house back to its natural beauty. On the main level you’ll find a large eat-in kitchen with gas stove & ceiling fan, dining room, double parlor with potential of turning one into a 4th bedroom, laundry and interior access to the basement. Head to the second floor where you’ll find 3 spacious bedrooms with plenty of closet space and tiled bathroom. Other features include a big walk up attic that can be converted into additional living space, gas heating and one car garage. Located in a sought out neighborhood, plenty of street parking, conveniently located minutes to the highway, schools, shopping, public transportation, and other amenities.
Location
State MA
County Bristol
Zoning RA
Direction GPS
Rooms
Basement Full, Unfinished
Primary Bedroom Level Second
Interior
Interior Features Den
Heating Natural Gas
Cooling Window Unit(s)
Flooring Carpet, Laminate, Hardwood
Appliance Range, Utility Connections for Gas Oven, Utility Connections for Gas Dryer
Laundry First Floor
Exterior
Garage Spaces 1.0
Community Features Public Transportation, Shopping, Highway Access, Public School
Utilities Available for Gas Oven, for Gas Dryer
Waterfront false
Roof Type Shingle
Parking Type Attached, Off Street
Total Parking Spaces 1
Garage Yes
Building
Lot Description Corner Lot, Level
Foundation Stone
Sewer Public Sewer
Water Public
Schools
Elementary Schools Sgt Wm H Carney
Middle Schools Trinity Day
High Schools Whaling City
Others
Senior Community false
Acceptable Financing Contract
Listing Terms Contract
Read Less
Bought with Thomas Henshaw • Bel Air Properties
GET MORE INFORMATION




