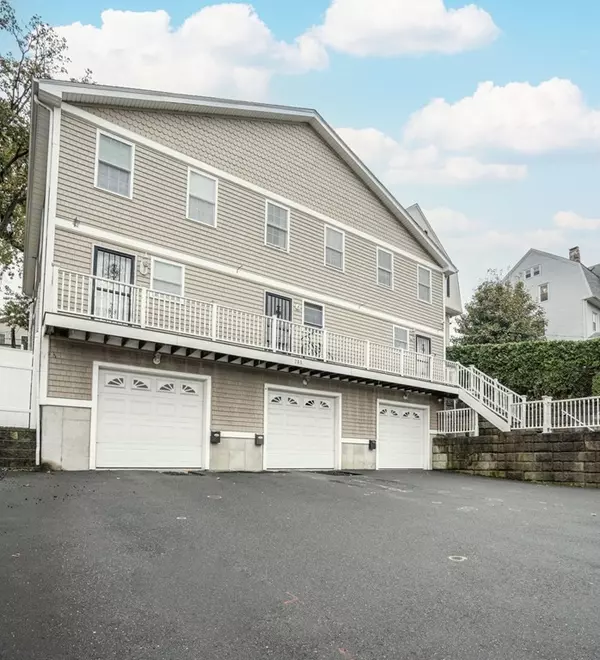For more information regarding the value of a property, please contact us for a free consultation.
785 N Main St #2 Fall River, MA 02720
Want to know what your home might be worth? Contact us for a FREE valuation!

Our team is ready to help you sell your home for the highest possible price ASAP
Key Details
Sold Price $265,000
Property Type Condo
Sub Type Condominium
Listing Status Sold
Purchase Type For Sale
Square Footage 1,410 sqft
Price per Sqft $187
MLS Listing ID 73176602
Sold Date 02/27/24
Bedrooms 2
Full Baths 1
Half Baths 2
HOA Fees $187/mo
HOA Y/N true
Year Built 2006
Annual Tax Amount $2,486
Tax Year 2023
Property Description
Check out this attractively priced 2 bedroom townhouse offering 3 levels of living area! On the main level you will find a spacious eat in kitchen with marble tiled floor, granite countertops & SS appliances, a half bath, and living room with beautiful Brazilian cherry hardwood floors; upstairs are two large bedrooms with walk in closets and a full bath. An added bonus is the lowest level which includes a half bath, the utility room plus an extra room perfect for use as an office, guest room, etc. The attached garage is heated & offers plenty of storage space too. Private backyard for summer time enjoyment. Centrally located near schools, bus lines, highway access and walking distance to the upcoming train station (T) due to open early 2024. A little carpet & paint refresh and you can make it your own!
Location
State MA
County Bristol
Zoning RES
Direction GPS works best
Rooms
Basement Y
Primary Bedroom Level Second
Kitchen Flooring - Stone/Ceramic Tile, Flooring - Marble, Dining Area, Stainless Steel Appliances
Interior
Heating Central, Forced Air, Natural Gas, Individual, Unit Control, Hydro Air
Cooling Central Air, Individual, Unit Control
Flooring Tile, Carpet, Marble, Hardwood
Appliance Range, Dishwasher, Microwave, Refrigerator, Utility Connections for Gas Range, Utility Connections for Gas Oven, Utility Connections for Electric Dryer
Laundry In Basement, In Unit, Washer Hookup
Exterior
Exterior Feature Porch, Screens, Rain Gutters
Garage Spaces 1.0
Community Features Public Transportation, Shopping, Park, Medical Facility, Laundromat, Highway Access, House of Worship, Marina, Private School, Public School, T-Station
Utilities Available for Gas Range, for Gas Oven, for Electric Dryer, Washer Hookup
Waterfront false
Roof Type Shingle
Parking Type Attached, Under, Off Street, Deeded, Paved
Total Parking Spaces 1
Garage Yes
Building
Story 3
Sewer Public Sewer
Water Public, Individual Meter
Others
Pets Allowed Yes w/ Restrictions
Senior Community false
Read Less
Bought with Christopher Rego • Migneault REALTORS®
GET MORE INFORMATION




