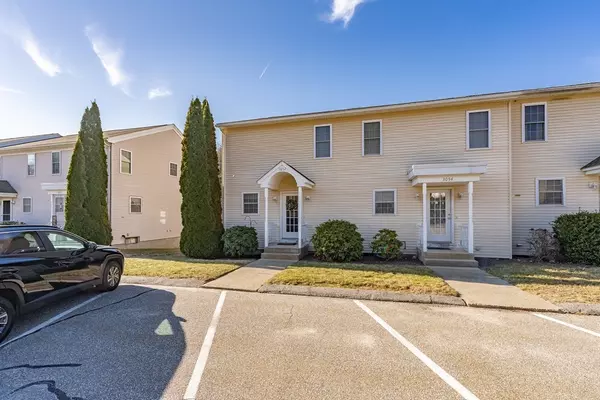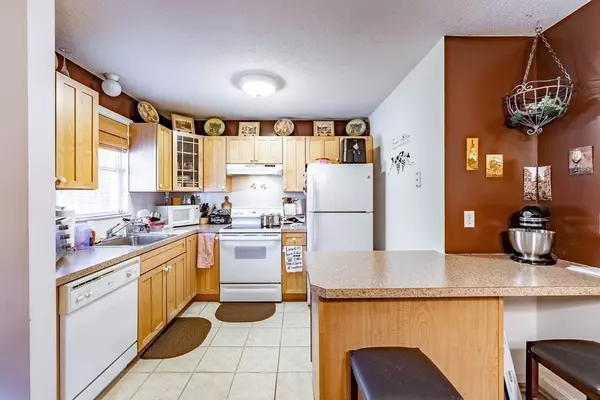For more information regarding the value of a property, please contact us for a free consultation.
3052 Main Street #3052 Palmer, MA 01069
Want to know what your home might be worth? Contact us for a FREE valuation!

Our team is ready to help you sell your home for the highest possible price ASAP
Key Details
Sold Price $197,400
Property Type Condo
Sub Type Condominium
Listing Status Sold
Purchase Type For Sale
Square Footage 1,216 sqft
Price per Sqft $162
MLS Listing ID 73184322
Sold Date 02/28/24
Bedrooms 2
Full Baths 1
Half Baths 1
HOA Fees $242/mo
HOA Y/N true
Year Built 2002
Annual Tax Amount $3,320
Tax Year 2023
Property Description
Let It Snow!Let it Snow!Let It Snow! Because Condo Fees *Include* the EXTERIOR MAINTENANCE! Plus,You can park your car inside the garage underneath! Half the basement houses utilities & some extra storage.Walk upstairs into the WIDE OPEN FLOOR PLAN! Extra large SunDrenched Living Rm opens into Dining Rm & Kitchen areas! Making it easy to entertain Your guests,as their parking spots are just steps away from Your front door! Deck off the back thats just enough for a grill! (Deck will be rebuilt by the association) Half bath complete the first flr! Walk upstairs to find two oversized bedrooms!Huge Closets for that clothe enthusiast!& a huge full bath in between! This End Unit is Complimented by the Sun! Complex is in a convenient location - across from the post office & minutes to Mass Pike! Gas Water Tank Replaced 2021(APO) Heating System replaced 2022 (APO) Newer Central Air Unit Too! Not much left to do, but put your last name on the mailbox! Stretch Your Legs and Meet Your Neighbors!!
Location
State MA
County Hampden
Area Bondsville
Zoning RES Condo
Direction Depot St (Rte 181) to Main St, Bondsville (01009) - RIVERBEND CONDO COMPLEX
Rooms
Basement Y
Primary Bedroom Level Second
Dining Room Flooring - Wall to Wall Carpet, Exterior Access, Open Floorplan
Kitchen Flooring - Stone/Ceramic Tile, Countertops - Upgraded, Kitchen Island, Open Floorplan
Interior
Heating Natural Gas
Cooling Central Air
Flooring Vinyl, Carpet
Appliance Utility Connections for Electric Range
Laundry In Unit
Exterior
Exterior Feature Deck, Screens, Rain Gutters
Garage Spaces 1.0
Community Features Public Transportation, Park, Highway Access
Utilities Available for Electric Range
Roof Type Shingle
Total Parking Spaces 1
Garage Yes
Building
Story 2
Sewer Public Sewer
Water Public
Others
Pets Allowed Yes w/ Restrictions
Senior Community false
Read Less
Bought with Lori Walder • RE/MAX Connections



