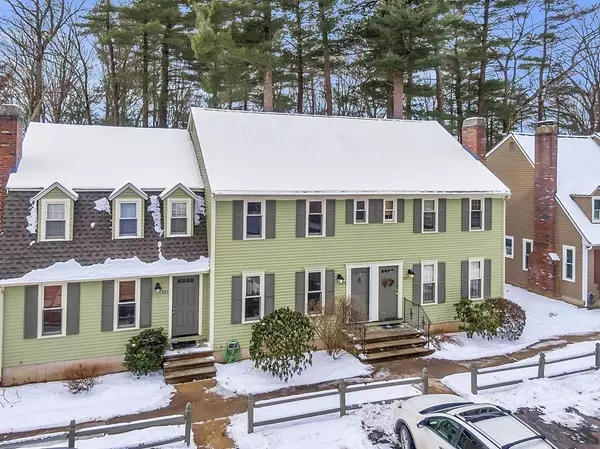For more information regarding the value of a property, please contact us for a free consultation.
520 Wellman Ave #520 Chelmsford, MA 01863
Want to know what your home might be worth? Contact us for a FREE valuation!

Our team is ready to help you sell your home for the highest possible price ASAP
Key Details
Sold Price $410,000
Property Type Condo
Sub Type Condominium
Listing Status Sold
Purchase Type For Sale
Square Footage 1,471 sqft
Price per Sqft $278
MLS Listing ID 73196293
Sold Date 02/29/24
Bedrooms 2
Full Baths 2
Half Baths 1
HOA Fees $473/mo
HOA Y/N true
Year Built 1984
Annual Tax Amount $5,084
Tax Year 2023
Property Description
Welcome to Williamsburg, conveniently located in North Chelmsford. Large colonial style townhouse offers 2 Bedroom, 2.5 baths & finished basement space. Lovely kitchen with stainless steel appliances plus gas cooking. Plenty of space with a breakfast bar, dining room & deck overlooking a green area via the sliders. Big living room, half-bath & coat closet finish out the 1st level. Upstairs are 2 generous bedrooms & a full bath with double vanities. Basement features in-unit laundry, a ¾ bath with shower stall and a finished area offering the ultimate in flexibility. Could be a bonus room, an at-home office or potentially a third sleeping area. Updates: fresh paint throughout, LVT tile in Basement, New Gas heat/Central AC & Hot Water in 2021. Williamsburg is a riverfront community set along the Merrimack River with walking trails, 2 outdoor pools & tennis courts. Easy access to Rte 3 plus shops & restaurants at Drum Hill & Vinyl Sq & Nashua.
Location
State MA
County Middlesex
Area North Chelmsford
Zoning RM
Direction Rte 3A (Tyngsboro Rd) to Wellman Ave then take a right into the 500 series. Unit on right side.
Rooms
Basement Y
Primary Bedroom Level Second
Dining Room Flooring - Stone/Ceramic Tile, French Doors, Chair Rail, Exterior Access, Open Floorplan, Lighting - Overhead, Crown Molding
Kitchen Flooring - Stone/Ceramic Tile, Countertops - Upgraded, Exterior Access, Open Floorplan, Stainless Steel Appliances, Gas Stove, Peninsula, Lighting - Overhead, Crown Molding
Interior
Interior Features Bonus Room, High Speed Internet
Heating Forced Air, Natural Gas
Cooling Central Air
Flooring Tile, Vinyl / VCT, Engineered Hardwood, Vinyl
Appliance Range, Disposal, Microwave, Refrigerator, Washer, Dryer, ENERGY STAR Qualified Dishwasher, Plumbed For Ice Maker
Laundry In Unit, Electric Dryer Hookup, Washer Hookup
Exterior
Exterior Feature Deck, Screens, Rain Gutters
Pool Association, In Ground
Community Features Public Transportation, Shopping, Pool, Tennis Court(s), Park, Walk/Jog Trails, Golf, Medical Facility, Laundromat, Bike Path, Conservation Area, Highway Access, House of Worship, Private School, Public School, T-Station, University
Utilities Available for Gas Range, for Electric Dryer, Washer Hookup, Icemaker Connection
Waterfront false
Roof Type Shingle
Parking Type Off Street, Assigned, Guest
Total Parking Spaces 2
Garage No
Building
Story 2
Sewer Public Sewer
Water Public
Schools
Elementary Schools Cps
Middle Schools Cps
High Schools Chs
Others
Pets Allowed Yes w/ Restrictions
Senior Community false
Read Less
Bought with Kathleen Todesco • Gerry Abbott REALTORS®
GET MORE INFORMATION




