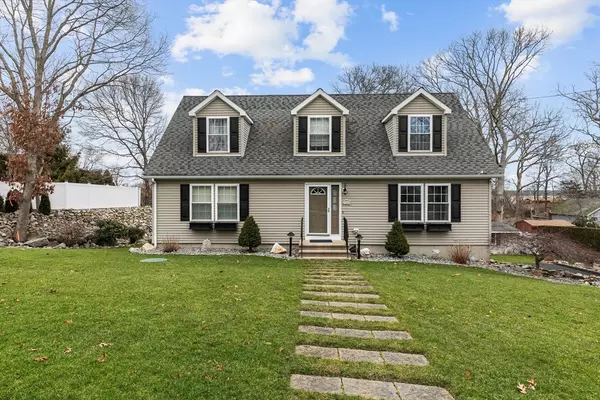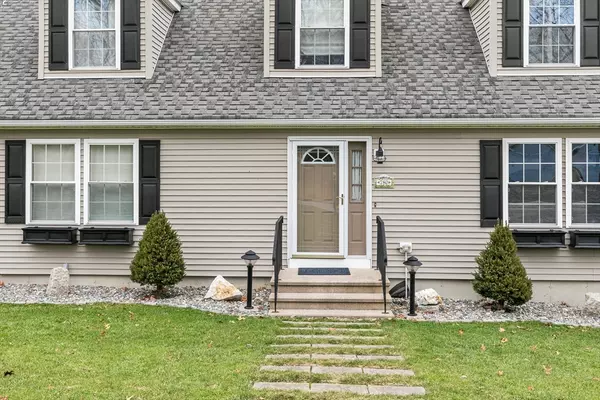For more information regarding the value of a property, please contact us for a free consultation.
780 Dickinson St Fall River, MA 02721
Want to know what your home might be worth? Contact us for a FREE valuation!

Our team is ready to help you sell your home for the highest possible price ASAP
Key Details
Sold Price $545,000
Property Type Single Family Home
Sub Type Single Family Residence
Listing Status Sold
Purchase Type For Sale
Square Footage 2,128 sqft
Price per Sqft $256
MLS Listing ID 73200595
Sold Date 02/29/24
Style Cape
Bedrooms 3
Full Baths 2
Half Baths 1
HOA Y/N false
Year Built 2002
Annual Tax Amount $5,885
Tax Year 2023
Lot Size 0.270 Acres
Acres 0.27
Property Description
Embrace the charm of this three-bedroom, two-and-a-half-bathroom Cape-style home, offering a seasonal distant view of Watuppa Pond and a wealth of amenities to enhance your living experience. First floor features the primary bedroom suite with jet soaking tub, large living room with Mendota fireplace perfect for cozy evenings with loved ones. Adjacent to the living area, the dining room seamlessly flows leading to the deck overlooking the backyard, creating an ideal setting for outdoor gatherings or relaxation. Large kitchen with granite counters. Hardwood floors and tile throughout add elegance to the home's interior. The second floor offers two bedrooms, one bath and cozy sitting areas. Central A/C, alarm. Pristine irrigated landscaping with stone walls and a wide driveway leading to the 2-stall heated garage tucked under the house. The finished basement provides additional living space /storage options.Easy access to Southcoast Marketplace, Rt24,195. Make this your new dream home!
Location
State MA
County Bristol
Zoning S
Direction Stafford Road to Dickinson Street
Rooms
Basement Full, Finished, Interior Entry, Garage Access
Primary Bedroom Level First
Interior
Interior Features Great Room, 1/4 Bath, Bathroom, Sitting Room, Study, Walk-up Attic
Heating Baseboard, Humidity Control, Oil, Propane
Cooling Central Air
Flooring Wood, Tile, Vinyl, Carpet, Laminate
Fireplaces Number 1
Appliance Water Heater, Range, Microwave, Freezer, Washer, ENERGY STAR Qualified Refrigerator, ENERGY STAR Qualified Dryer, ENERGY STAR Qualified Dishwasher, ENERGY STAR Qualified Washer, Plumbed For Ice Maker
Laundry First Floor, Electric Dryer Hookup, Washer Hookup
Exterior
Exterior Feature Deck - Wood, Patio, Rain Gutters, Storage, Sprinkler System, Fenced Yard, Outdoor Shower, Stone Wall, Outdoor Gas Grill Hookup
Garage Spaces 2.0
Fence Fenced
Community Features Public Transportation, Shopping, Park, Medical Facility, Laundromat, Highway Access, House of Worship, Private School, Public School, Other
Utilities Available for Electric Range, for Electric Oven, for Electric Dryer, Washer Hookup, Icemaker Connection, Generator Connection, Outdoor Gas Grill Hookup
Waterfront false
Roof Type Shingle
Parking Type Under, Off Street, Paved
Total Parking Spaces 6
Garage Yes
Building
Lot Description Gentle Sloping
Foundation Concrete Perimeter
Sewer Public Sewer
Water Public
Schools
Elementary Schools Atlantischarter
Middle Schools Atlantischarter
High Schools Durfee
Others
Senior Community false
Read Less
Bought with Brandan Burke • Amaral & Associates RE
GET MORE INFORMATION




