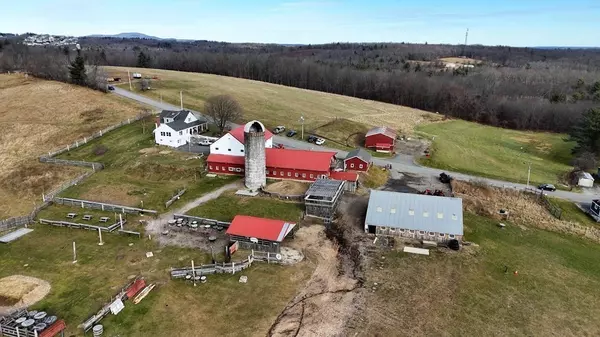For more information regarding the value of a property, please contact us for a free consultation.
80 Hillside Rd. Rutland, MA 01543
Want to know what your home might be worth? Contact us for a FREE valuation!

Our team is ready to help you sell your home for the highest possible price ASAP
Key Details
Sold Price $950,000
Property Type Single Family Home
Sub Type Farm
Listing Status Sold
Purchase Type For Sale
Square Footage 2,016 sqft
Price per Sqft $471
MLS Listing ID 73189277
Sold Date 03/01/24
Style Cape,Farmhouse
Bedrooms 4
Full Baths 3
HOA Y/N false
Year Built 1943
Annual Tax Amount $7,188
Tax Year 2024
Lot Size 5.250 Acres
Acres 5.25
Property Description
Property such as this comes along once in a lifetime! What a property–Your Home features 4BD/3FB 2000+ sq ft. And office.Farmhouse with Spacious Rooms,Hardwoods and Wood Beams,Farmer’s Porch for Sunrise/Sunsets and views over 5+ acres.This property stands out w/the 2 Barns-one is 60' X 35' and the other is 60' x 47' work room, large deck(52' x 20')great for entertaining,and fenced in pastures.In addition is a 33' x 29' Garage.Great for the car collector, mechanic or hobbyist.Create your gentleman’s farm ideal for farm animals,develop a destination venue,formerly Milk Room Brewing,or use the barn to store your collectibles,create a dream workshop or studio.So many options in a one-of-a-kind property.Many updates-roof 2013, Deck 2021,septic 2017,oil tank 3yrs. Located on the Holden/Rutland line, w/access to trails, nearby skiing,short drive into Worcester proudly located in the Wachusett Regional School District.
Location
State MA
County Worcester
Zoning Res & Agri
Direction Maple Ave. (Rt. 56) to Prescott to Hillside Rd.
Rooms
Family Room Wood / Coal / Pellet Stove, Flooring - Stone/Ceramic Tile
Basement Full, Walk-Out Access
Primary Bedroom Level First
Dining Room Flooring - Wood
Kitchen Flooring - Wood
Interior
Interior Features Closet, Home Office
Heating Baseboard, Oil
Cooling None
Flooring Hardwood, Flooring - Hardwood
Fireplaces Number 1
Appliance Range, Dishwasher, Refrigerator
Laundry Electric Dryer Hookup, Washer Hookup
Exterior
Exterior Feature Porch, Deck, Rain Gutters, Barn/Stable, Paddock, Horses Permitted
Garage Spaces 3.0
Fence Fenced/Enclosed
Community Features Pool, Walk/Jog Trails, Golf
Utilities Available for Electric Range, for Electric Dryer, Washer Hookup
Waterfront false
View Y/N Yes
View Scenic View(s)
Roof Type Shingle,Metal
Parking Type Detached, Storage, Workshop in Garage, Garage Faces Side, Oversized, Off Street
Total Parking Spaces 8
Garage Yes
Building
Lot Description Easements, Cleared, Farm
Foundation Concrete Perimeter, Stone
Sewer Private Sewer
Water Private
Others
Senior Community false
Read Less
Bought with Gordon MacPhee • Stony Farm Realty
GET MORE INFORMATION




