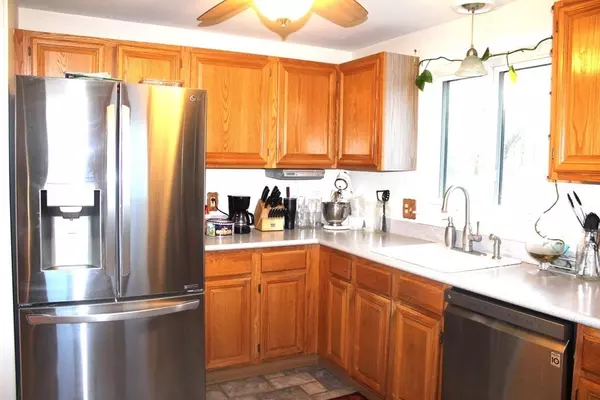For more information regarding the value of a property, please contact us for a free consultation.
25 3rd Ave Bellingham, MA 02019
Want to know what your home might be worth? Contact us for a FREE valuation!

Our team is ready to help you sell your home for the highest possible price ASAP
Key Details
Sold Price $520,000
Property Type Single Family Home
Sub Type Single Family Residence
Listing Status Sold
Purchase Type For Sale
Square Footage 1,685 sqft
Price per Sqft $308
MLS Listing ID 73187587
Sold Date 02/29/24
Style Colonial
Bedrooms 3
Full Baths 2
HOA Y/N false
Year Built 1996
Annual Tax Amount $5,639
Tax Year 2023
Lot Size 0.370 Acres
Acres 0.37
Property Description
Welcome to this well maintained gambrel cape set on a nicely landscaped 1/2 acre lot.Young stainless steel appliances, corian counters and a breakfast bar accent the kitchen. Enjoy family dinners in the dining room and the pellet stove in the living room will keep you warm on those cold winter nights. The family room is perfect for enjoying a good book or a movie and the sunroom with a plethora of windows and sliders overlooks the above ground Kayak pool. 3 spacious bedrooms and 2 full baths complete this charming home. There have been so many updates to the house including 50 yr shingles on roof-2007, replacement windows and exterior doors-2006, new furnace and hot water heater-2020, pool liner-2015, paid off solar panels-2020, stainless appliances-2019, and new septic system-2020. Perfect location on dead end street abd close to shopping, restaurants, Rte 495 and train to Boston..Showings begin Sunday 12/17 from 11:30-1.
Location
State MA
County Norfolk
Zoning RES
Direction No Main St to Main St and right on 3rd ave.
Rooms
Family Room Ceiling Fan(s), Flooring - Laminate, Slider
Basement Full, Bulkhead
Primary Bedroom Level Second
Dining Room Flooring - Laminate
Kitchen Ceiling Fan(s), Flooring - Stone/Ceramic Tile, Countertops - Stone/Granite/Solid, Breakfast Bar / Nook, Stainless Steel Appliances
Interior
Interior Features Slider, Sun Room, Central Vacuum
Heating Baseboard, Oil
Cooling Window Unit(s), 3 or More
Flooring Tile, Carpet, Laminate, Flooring - Laminate
Fireplaces Number 1
Fireplaces Type Living Room
Appliance Range, Dishwasher, Microwave, Refrigerator, Plumbed For Ice Maker, Utility Connections for Electric Range, Utility Connections for Electric Dryer
Laundry In Basement, Washer Hookup
Exterior
Exterior Feature Porch - Enclosed, Pool - Above Ground Heated, Rain Gutters, Storage, Screens
Pool Heated
Community Features Shopping, Park, Walk/Jog Trails, Highway Access, Public School, T-Station
Utilities Available for Electric Range, for Electric Dryer, Washer Hookup, Icemaker Connection
Roof Type Shingle
Total Parking Spaces 6
Garage No
Private Pool true
Building
Lot Description Wooded
Foundation Concrete Perimeter
Sewer Private Sewer
Water Public
Architectural Style Colonial
Others
Senior Community false
Acceptable Financing Lender Approval Required
Listing Terms Lender Approval Required
Read Less
Bought with Suzanne Ranieri • Coldwell Banker Realty - Franklin



