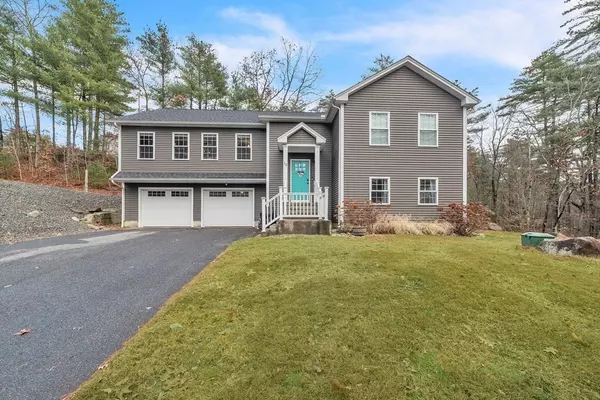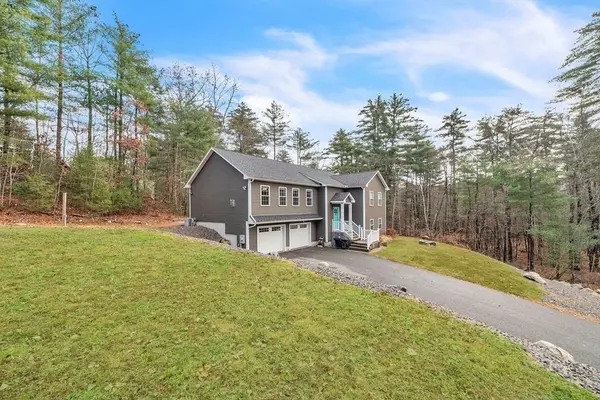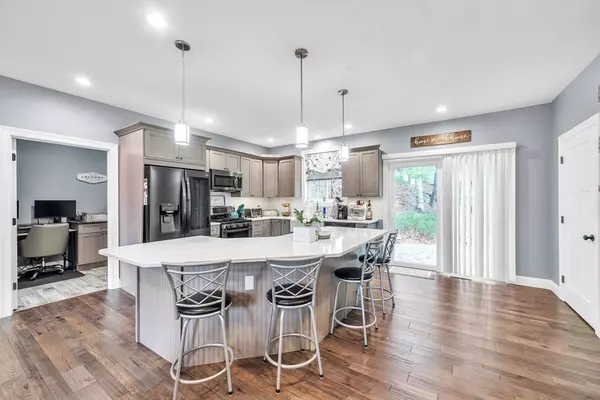For more information regarding the value of a property, please contact us for a free consultation.
15 Advance St Palmer, MA 01069
Want to know what your home might be worth? Contact us for a FREE valuation!

Our team is ready to help you sell your home for the highest possible price ASAP
Key Details
Sold Price $500,000
Property Type Single Family Home
Sub Type Single Family Residence
Listing Status Sold
Purchase Type For Sale
Square Footage 2,600 sqft
Price per Sqft $192
MLS Listing ID 73182399
Sold Date 03/01/24
Style Split Entry
Bedrooms 3
Full Baths 2
HOA Y/N false
Year Built 2018
Annual Tax Amount $7,549
Tax Year 2023
Lot Size 0.890 Acres
Acres 0.89
Property Description
Welcome to your dream home where contemporary elegance meets comfortable living. This split-entry gem is the perfect place for new owners. Constructed only five years ago in 2018, it showcases the finest in modern design and thoughtful construction. The living room is open-concept, flowing seamlessly into the heart of the home - the kitchen. The kitchen features a stunning island that comfortably seats 4, plus a walk in pantry and slider door that gives you access to your patio! The main level boasts 3 bedrooms, 2 full bathrooms, one of them being a private master bath with a walk in closet. There is a wonderful laundry room on the main level off of the kitchen and Hardwood flooring is featured throughout. There is plenty of privacy with almost one acre of land! There is truly nothing left to do but move right in. Join us at the Open House Saturday 12/2 from 11am-12:30pm.
Location
State MA
County Hampden
Zoning RES
Direction Use GPS
Rooms
Family Room Flooring - Vinyl, Recessed Lighting, Slider
Basement Finished, Walk-Out Access, Garage Access
Primary Bedroom Level First
Dining Room Ceiling Fan(s), Flooring - Hardwood
Kitchen Flooring - Hardwood, Pantry, Countertops - Stone/Granite/Solid, Kitchen Island, Cabinets - Upgraded, Open Floorplan, Recessed Lighting, Storage
Interior
Interior Features Central Vacuum
Heating Forced Air, Propane
Cooling Central Air
Flooring Tile, Vinyl, Hardwood
Fireplaces Number 1
Fireplaces Type Living Room
Appliance Range, Dishwasher, Microwave, Refrigerator
Laundry First Floor
Exterior
Exterior Feature Patio, Rain Gutters, Professional Landscaping
Garage Spaces 2.0
Utilities Available for Gas Range
Roof Type Shingle
Total Parking Spaces 6
Garage Yes
Building
Lot Description Wooded, Gentle Sloping
Foundation Concrete Perimeter
Sewer Private Sewer
Water Private
Architectural Style Split Entry
Others
Senior Community false
Read Less
Bought with The Neilsen Team • Real Broker MA, LLC



