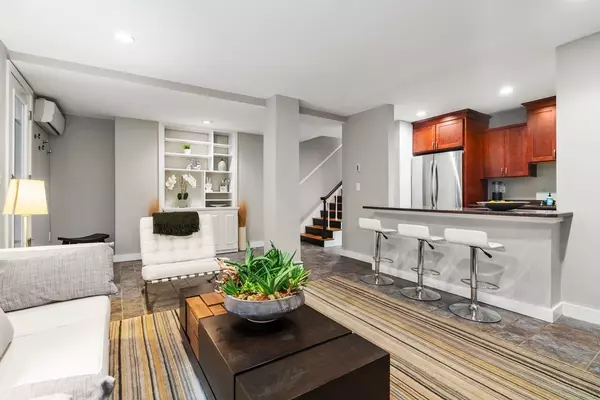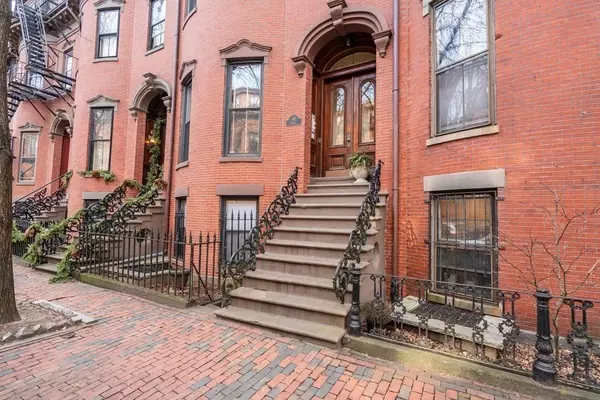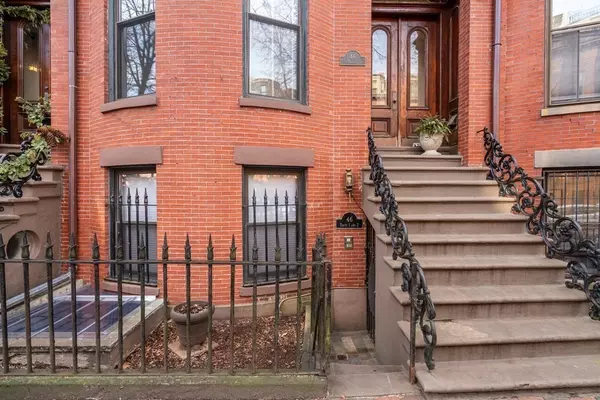For more information regarding the value of a property, please contact us for a free consultation.
46 Dwight St #1 Boston, MA 02118
Want to know what your home might be worth? Contact us for a FREE valuation!

Our team is ready to help you sell your home for the highest possible price ASAP
Key Details
Sold Price $729,900
Property Type Condo
Sub Type Condominium
Listing Status Sold
Purchase Type For Sale
Square Footage 755 sqft
Price per Sqft $966
MLS Listing ID 73191181
Sold Date 03/04/24
Bedrooms 1
Full Baths 1
HOA Fees $150/mo
HOA Y/N true
Year Built 1900
Annual Tax Amount $2,742
Tax Year 2023
Lot Size 871 Sqft
Acres 0.02
Property Description
Superb brick bow-front Victorian one bedroom condominium with private patio located in the South End's historic Eight Streets neighborhood. This beautiful property features a primary bedroom with 2 walk-in closets, a galley kitchen opening up to a spacious living area as well as a sizable south facing patio well suited for gardening, entertaining & your pet. Additional features include extra wide fridge, full sized oven, dishwasher and an abundance of custom cabinets - a chefs dream. A private w/d, plenty of closet space & recessed lighting. 5 Star location, just steps from S. End's best restaurants, Peter's Park, shopping & public transportation
Location
State MA
County Suffolk
Area South End
Zoning CD
Direction Tremont st to Dwight st
Rooms
Basement N
Primary Bedroom Level Main, First
Kitchen Flooring - Stone/Ceramic Tile, Dining Area, Countertops - Stone/Granite/Solid, Open Floorplan, Recessed Lighting, Stainless Steel Appliances
Interior
Heating Electric
Cooling Heat Pump, Ductless
Flooring Tile, Carpet
Appliance Range, Dishwasher, Disposal, Microwave, Refrigerator, Freezer, Washer, Dryer
Laundry Laundry Closet, First Floor, In Unit, Electric Dryer Hookup, Washer Hookup
Exterior
Exterior Feature Patio, Patio - Enclosed, Covered Patio/Deck, Decorative Lighting, Fenced Yard, Garden
Fence Fenced
Community Features Public Transportation, Shopping, Tennis Court(s), Park, Walk/Jog Trails, Medical Facility, Laundromat, Bike Path, Conservation Area, Highway Access, T-Station
Utilities Available for Electric Range, for Electric Oven, for Electric Dryer, Washer Hookup
Roof Type Rubber
Garage No
Building
Story 1
Sewer Public Sewer
Water Public
Others
Pets Allowed Yes
Senior Community false
Read Less
Bought with Frank Celeste • Gibson Sotheby's International Realty



