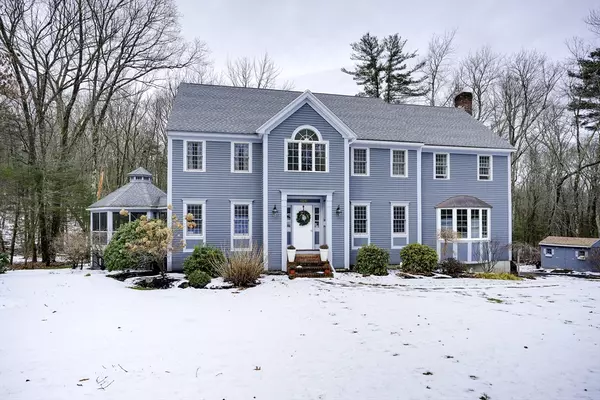For more information regarding the value of a property, please contact us for a free consultation.
104 Taylor Rd Marlborough, MA 01752
Want to know what your home might be worth? Contact us for a FREE valuation!

Our team is ready to help you sell your home for the highest possible price ASAP
Key Details
Sold Price $1,025,000
Property Type Single Family Home
Sub Type Single Family Residence
Listing Status Sold
Purchase Type For Sale
Square Footage 3,741 sqft
Price per Sqft $273
MLS Listing ID 73197409
Sold Date 03/07/24
Style Colonial
Bedrooms 4
Full Baths 2
Half Baths 1
HOA Y/N false
Year Built 1992
Annual Tax Amount $9,807
Tax Year 2024
Lot Size 1.940 Acres
Acres 1.94
Property Description
GOODALE FARMS! Meticulously Maintained Custom Built, 4 bedroom, Center Entrance Colonial located in much sought after neighborhood! The HUB of this home is the BRAND NEW white Chef’s Kitchen W Top-of-the-Line GE CAFÉ SS Appliances, huge center island, coffee bar & Pantry. The adjacent OPEN Floor Plan Breakfast Rm & oversized Family Rm w gas FP are designed for today's lifestyle. The Formal Living Rm, w custom built-in bookshelves & banquet sized Dining Rm complete w Dentil Crown Moulding & Wainscotting are perfect for entertaining. The 1ST FLR Office, w built-ins, leads to an Octagonal Screened-in Porch overlooking a tranquil woodland setting. A Laundry Room, half bath and expansive deck complete the first level. The 2nd level has a Primary BR w large walk-in closet and en-suite bath w whirlpool tub & standalone oversized glass block Shower. Additionally, there are 3 generously sized BR's & Main Bath. Walkout LL Rec Rm, New tile Mud RM loaded w cubbies for all your needs. MUST SEE!
Location
State MA
County Middlesex
Zoning sfr
Direction GOODALE TO TAYLOR
Rooms
Family Room Flooring - Hardwood, Cable Hookup, Deck - Exterior, Exterior Access, Open Floorplan, Recessed Lighting
Basement Full, Finished, Partially Finished, Walk-Out Access, Garage Access
Primary Bedroom Level Second
Dining Room Flooring - Hardwood, Open Floorplan, Wainscoting, Crown Molding
Kitchen Flooring - Hardwood, Pantry, Countertops - Stone/Granite/Solid, Countertops - Upgraded, Kitchen Island, Breakfast Bar / Nook, Cabinets - Upgraded, Recessed Lighting, Remodeled, Stainless Steel Appliances
Interior
Interior Features Closet/Cabinets - Custom Built, Lighting - Overhead, Window Seat, Closet, Recessed Lighting, Cable Hookup, Open Floorplan, Office, Mud Room, Play Room
Heating Forced Air, Natural Gas
Cooling Central Air
Flooring Wood, Tile, Carpet, Flooring - Hardwood, Flooring - Stone/Ceramic Tile, Flooring - Wall to Wall Carpet
Fireplaces Number 1
Fireplaces Type Family Room
Appliance Gas Water Heater, Range, Dishwasher, Disposal, Refrigerator
Exterior
Exterior Feature Porch - Screened, Deck, Patio
Garage Spaces 2.0
Community Features Public Transportation, Shopping, Pool, Tennis Court(s), Park, Walk/Jog Trails, Stable(s), Golf, Medical Facility, Laundromat, Bike Path, Conservation Area, Highway Access, House of Worship, Private School, Public School, T-Station, University
Waterfront false
Roof Type Shingle
Parking Type Under, Paved Drive, Off Street
Total Parking Spaces 6
Garage Yes
Building
Lot Description Wooded
Foundation Concrete Perimeter
Sewer Public Sewer
Water Public
Others
Senior Community false
Read Less
Bought with Robert Adams • KW Pinnacle Central
GET MORE INFORMATION




