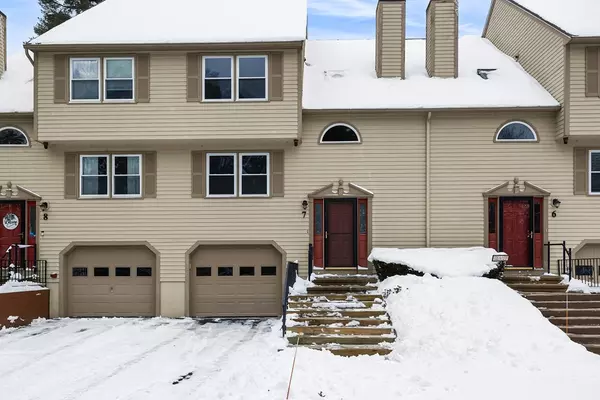For more information regarding the value of a property, please contact us for a free consultation.
7 Melissa Ln #7 Oxford, MA 01540
Want to know what your home might be worth? Contact us for a FREE valuation!

Our team is ready to help you sell your home for the highest possible price ASAP
Key Details
Sold Price $320,000
Property Type Condo
Sub Type Condominium
Listing Status Sold
Purchase Type For Sale
Square Footage 1,560 sqft
Price per Sqft $205
MLS Listing ID 73192710
Sold Date 03/08/24
Bedrooms 2
Full Baths 1
Half Baths 1
HOA Fees $425/mo
HOA Y/N true
Year Built 1987
Annual Tax Amount $3,298
Tax Year 2023
Property Description
Welcome to your serene country retreat in Oxford, MA! This charming 1987-built townhome offers the perfect blend of tranquility and convenience. Step inside to discover vaulted ceilings in the living room, bathing the space in natural light through a skylight. A slider door leads to a deck, perfect for morning coffee or relaxing evenings. The modern kitchen boasts stainless steel appliances, while the first level also features a half bath and a versatile dining room/office. Upstairs, find a primary bedroom with vaulted ceilings and a second bedroom, both served by a full bath. The lower level offers additional finished space and a one-car garage. This 2 bed, 1 bath home is a haven for those seeking a peaceful lifestyle, yet close to shopping, highways, and amenities. Embrace the possibilities and make this your perfect sanctuary.
Location
State MA
County Worcester
Zoning R2
Direction Use GPS
Rooms
Basement Y
Primary Bedroom Level Second
Dining Room Flooring - Wood, Window(s) - Bay/Bow/Box
Kitchen Flooring - Stone/Ceramic Tile, Window(s) - Bay/Bow/Box, Stainless Steel Appliances
Interior
Interior Features Closet, Bonus Room
Heating Electric Baseboard, Pellet Stove
Cooling Window Unit(s)
Flooring Wood, Tile
Fireplaces Number 1
Appliance Range, Dishwasher, Microwave, Refrigerator, Washer, Dryer
Laundry First Floor, In Unit
Exterior
Exterior Feature Deck - Wood
Garage Spaces 1.0
Community Features Shopping, Park, Walk/Jog Trails, Highway Access, House of Worship
Waterfront false
Roof Type Shingle
Parking Type Attached, Off Street, Paved
Total Parking Spaces 1
Garage Yes
Building
Story 3
Sewer Private Sewer
Water Private
Others
Pets Allowed Yes w/ Restrictions
Senior Community false
Read Less
Bought with The Janet & Sam McLennan Team • Century 21 McLennan & Company
GET MORE INFORMATION




